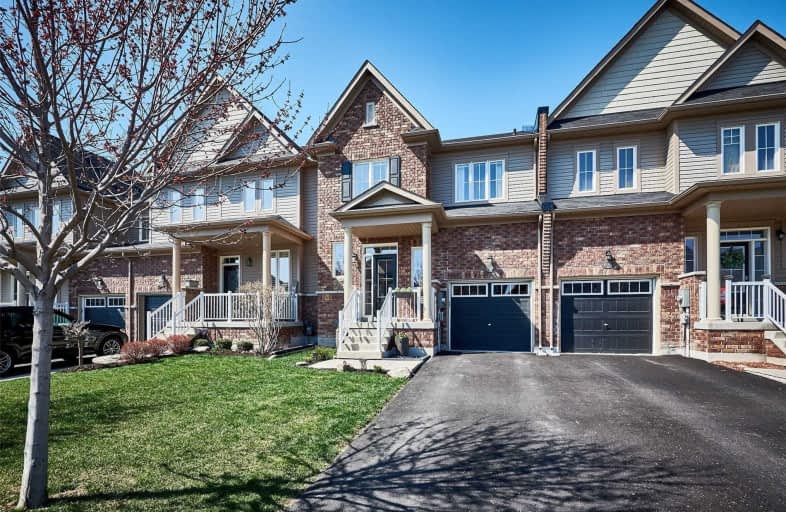
Central Public School
Elementary: Public
2.35 km
Waverley Public School
Elementary: Public
2.77 km
Dr Ross Tilley Public School
Elementary: Public
2.56 km
St. Elizabeth Catholic Elementary School
Elementary: Catholic
2.42 km
Holy Family Catholic Elementary School
Elementary: Catholic
1.94 km
Charles Bowman Public School
Elementary: Public
2.27 km
Centre for Individual Studies
Secondary: Public
2.27 km
Courtice Secondary School
Secondary: Public
5.12 km
Holy Trinity Catholic Secondary School
Secondary: Catholic
4.71 km
Clarington Central Secondary School
Secondary: Public
0.90 km
Bowmanville High School
Secondary: Public
3.12 km
St. Stephen Catholic Secondary School
Secondary: Catholic
1.92 km











