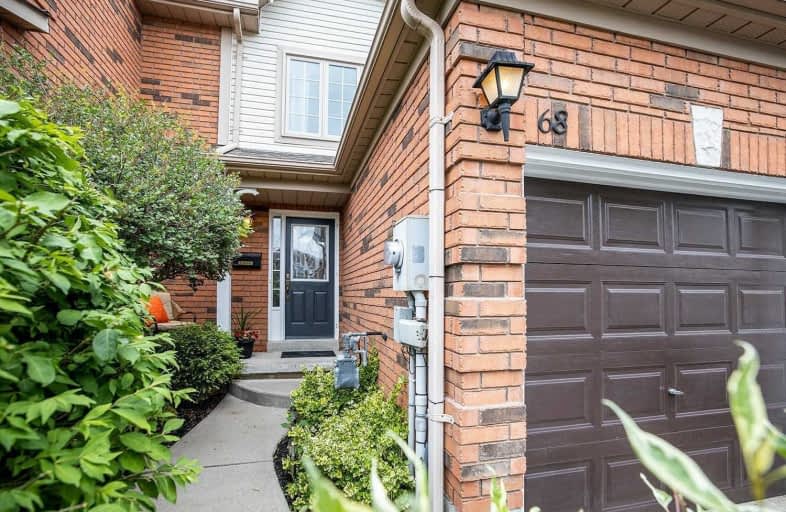Sold on Jul 20, 2020
Note: Property is not currently for sale or for rent.

-
Type: Att/Row/Twnhouse
-
Style: 2-Storey
-
Lot Size: 20.34 x 120.08 Feet
-
Age: No Data
-
Taxes: $3,248 per year
-
Days on Site: 4 Days
-
Added: Jul 16, 2020 (4 days on market)
-
Updated:
-
Last Checked: 3 months ago
-
MLS®#: E4832678
-
Listed By: Sutton group-heritage realty inc., brokerage
Move-In Ready! 3 Bedroom Freehold Townhouse In Sought After Neighbourhood Within Walking Distance To Schools. Open Concept On Main Floor With Updated Eat-In Kitchen & Living Room With Gas Fireplace. Walk Out To Beautiful Deep Backyard With Deck, Pergola & Perennial Gardens. Finished Basement With 3Pc Bath & Storage Closets. Parking For 2 Cars & Garage With Insulated Garage Door.
Extras
Freshly Painted Thoughout, New Kitchen Counter Top & Backsplash, B/I D/W, Microwave, Fridge, Stove, Stackable Washer/Dryer, Gas Fireplace, Pot Lights, R/I Cvac, Garden Shed. Hwt Rental With Enercare $30.70/Mth + Tax. Excl: Freezer In Bsmt.
Property Details
Facts for 68 Wilkins Crescent, Clarington
Status
Days on Market: 4
Last Status: Sold
Sold Date: Jul 20, 2020
Closed Date: Sep 25, 2020
Expiry Date: Oct 16, 2020
Sold Price: $531,531
Unavailable Date: Jul 20, 2020
Input Date: Jul 16, 2020
Prior LSC: Listing with no contract changes
Property
Status: Sale
Property Type: Att/Row/Twnhouse
Style: 2-Storey
Area: Clarington
Community: Courtice
Availability Date: 60-90 Days/Tba
Inside
Bedrooms: 3
Bathrooms: 2
Kitchens: 1
Rooms: 6
Den/Family Room: No
Air Conditioning: Central Air
Fireplace: Yes
Washrooms: 2
Building
Basement: Finished
Heat Type: Forced Air
Heat Source: Gas
Exterior: Brick
Exterior: Vinyl Siding
Water Supply: Municipal
Special Designation: Unknown
Other Structures: Garden Shed
Parking
Driveway: Private
Garage Spaces: 1
Garage Type: Attached
Covered Parking Spaces: 2
Total Parking Spaces: 3
Fees
Tax Year: 2020
Tax Legal Description: Plan 40M1902 Pt Blk 82 Now Rp 40R18555 Parts 16,17
Taxes: $3,248
Highlights
Feature: Fenced Yard
Feature: Park
Feature: Public Transit
Feature: Rec Centre
Feature: School
Land
Cross Street: Trulls/Avondale
Municipality District: Clarington
Fronting On: North
Pool: None
Sewer: Sewers
Lot Depth: 120.08 Feet
Lot Frontage: 20.34 Feet
Acres: < .50
Zoning: Residential
Rooms
Room details for 68 Wilkins Crescent, Clarington
| Type | Dimensions | Description |
|---|---|---|
| Kitchen Ground | 2.71 x 2.90 | Updated, Backsplash, B/I Dishwasher |
| Breakfast Ground | 2.99 x 3.10 | Eat-In Kitchen, W/O To Deck |
| Living Ground | 3.00 x 4.44 | Gas Fireplace, Laminate, Combined W/Dining |
| Master 2nd | 3.30 x 4.18 | Double Closet |
| 2nd Br 2nd | 2.48 x 3.33 | Double Closet |
| 3rd Br 2nd | 2.63 x 2.82 | Double Closet |
| Rec Bsmt | 2.68 x 4.56 | 3 Pc Bath, Pot Lights |
| XXXXXXXX | XXX XX, XXXX |
XXXX XXX XXXX |
$XXX,XXX |
| XXX XX, XXXX |
XXXXXX XXX XXXX |
$XXX,XXX |
| XXXXXXXX XXXX | XXX XX, XXXX | $531,531 XXX XXXX |
| XXXXXXXX XXXXXX | XXX XX, XXXX | $479,000 XXX XXXX |

Courtice Intermediate School
Elementary: PublicLydia Trull Public School
Elementary: PublicDr Emily Stowe School
Elementary: PublicCourtice North Public School
Elementary: PublicGood Shepherd Catholic Elementary School
Elementary: CatholicDr G J MacGillivray Public School
Elementary: PublicG L Roberts Collegiate and Vocational Institute
Secondary: PublicMonsignor John Pereyma Catholic Secondary School
Secondary: CatholicCourtice Secondary School
Secondary: PublicHoly Trinity Catholic Secondary School
Secondary: CatholicClarington Central Secondary School
Secondary: PublicEastdale Collegiate and Vocational Institute
Secondary: Public

