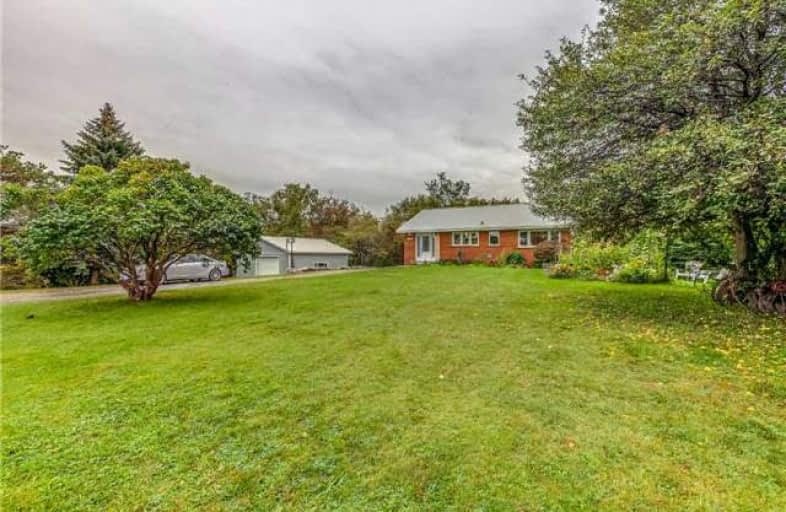Sold on Jan 12, 2018
Note: Property is not currently for sale or for rent.

-
Type: Detached
-
Style: Bungalow
-
Lot Size: 204 x 150 Feet
-
Age: No Data
-
Taxes: $4,564 per year
-
Days on Site: 91 Days
-
Added: Sep 07, 2019 (2 months on market)
-
Updated:
-
Last Checked: 3 months ago
-
MLS®#: E3954682
-
Listed By: Re/max jazz inc., brokerage
2+1 Bdrm Bungalow On Approximately 3/4 Of An Acre Backing Onto Greenspace. Private Yard With Mature Trees. Extra Bright And Spacious Walk Out Basement With Separate Entrance. Updated Kitchen Overlooking Large Living Room With Woodburning Fireplace Insert. Steel Roof (Approx 5 Years Old). Large Detached Insulated Workshop (24X25) With Propane Space Heater And 100 Amp Panel.
Extras
Includes Fridge, Stove, Portable Dishwasher, Microwave, Dishwasher (As Is), Propane Space Heater And Washer And Dryer. Exclude: Deep Freezer, Woodstove In Rec Rm, And All Items In Garage Except Propane Space Heater.
Property Details
Facts for 6816 Leskard Road, Clarington
Status
Days on Market: 91
Last Status: Sold
Sold Date: Jan 12, 2018
Closed Date: Feb 02, 2018
Expiry Date: Feb 28, 2018
Sold Price: $500,000
Unavailable Date: Jan 12, 2018
Input Date: Oct 13, 2017
Property
Status: Sale
Property Type: Detached
Style: Bungalow
Area: Clarington
Community: Rural Clarington
Availability Date: 30/60/90
Inside
Bedrooms: 2
Bedrooms Plus: 1
Bathrooms: 2
Kitchens: 1
Rooms: 6
Den/Family Room: No
Air Conditioning: None
Fireplace: Yes
Laundry Level: Lower
Washrooms: 2
Building
Basement: Finished
Basement 2: W/O
Heat Type: Radiant
Heat Source: Electric
Exterior: Brick
Water Supply: Well
Special Designation: Unknown
Parking
Driveway: Private
Garage Spaces: 2
Garage Type: Detached
Covered Parking Spaces: 10
Total Parking Spaces: 12
Fees
Tax Year: 2017
Tax Legal Description: Pt Lt 31 Con 6 Clarke Pts 17&18 10R91; Clarington
Taxes: $4,564
Land
Cross Street: Taunton/Leskard
Municipality District: Clarington
Fronting On: West
Pool: None
Sewer: Septic
Lot Depth: 150 Feet
Lot Frontage: 204 Feet
Additional Media
- Virtual Tour: https://www.dropbox.com/s/gbdx3siwdvn02ab/Leskard%20Rd-U.mov?dl=0
Rooms
Room details for 6816 Leskard Road, Clarington
| Type | Dimensions | Description |
|---|---|---|
| Kitchen Main | 3.12 x 5.95 | Hardwood Floor, Eat-In Kitchen, O/Looks Living |
| Living Main | 4.59 x 5.05 | Broadloom, Fireplace, O/Looks Backyard |
| Master Main | 3.12 x 3.48 | Laminate, Double Closet |
| 2nd Br Main | 3.10 x 3.27 | Broadloom, Double Closet |
| 3rd Br Bsmt | 3.44 x 3.39 | Broadloom, Closet, Large Window |
| Rec Bsmt | 4.54 x 5.03 | Above Grade Window |
| Den Bsmt | 2.96 x 5.82 | Wet Bar, Laminate |
| XXXXXXXX | XXX XX, XXXX |
XXXX XXX XXXX |
$XXX,XXX |
| XXX XX, XXXX |
XXXXXX XXX XXXX |
$XXX,XXX |
| XXXXXXXX XXXX | XXX XX, XXXX | $500,000 XXX XXXX |
| XXXXXXXX XXXXXX | XXX XX, XXXX | $519,900 XXX XXXX |

Kirby Centennial Public School
Elementary: PublicOrono Public School
Elementary: PublicThe Pines Senior Public School
Elementary: PublicJohn M James School
Elementary: PublicSt. Elizabeth Catholic Elementary School
Elementary: CatholicHarold Longworth Public School
Elementary: PublicCentre for Individual Studies
Secondary: PublicClarke High School
Secondary: PublicHoly Trinity Catholic Secondary School
Secondary: CatholicClarington Central Secondary School
Secondary: PublicBowmanville High School
Secondary: PublicSt. Stephen Catholic Secondary School
Secondary: Catholic

