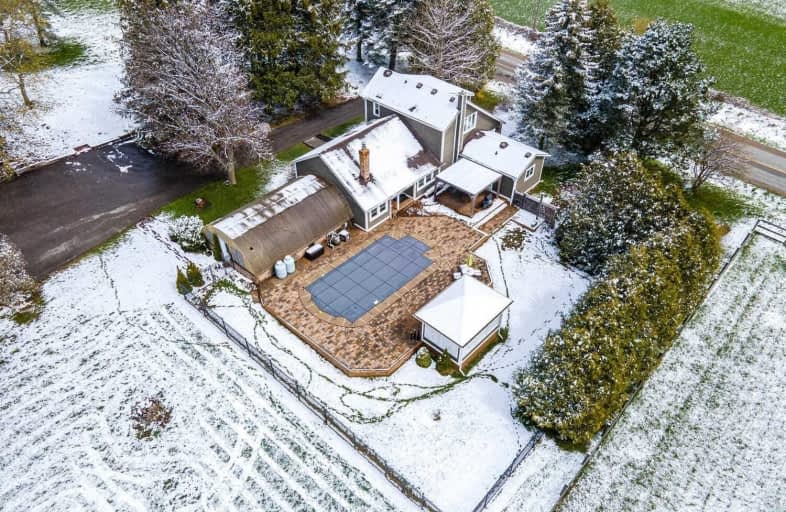Sold on Apr 27, 2021
Note: Property is not currently for sale or for rent.

-
Type: Detached
-
Style: 1 1/2 Storey
-
Lot Size: 511.52 x 851.4 Feet
-
Age: No Data
-
Taxes: $4,411 per year
-
Days on Site: 5 Days
-
Added: Apr 22, 2021 (5 days on market)
-
Updated:
-
Last Checked: 2 months ago
-
MLS®#: E5204880
-
Listed By: Re/max rouge river realty ltd., brokerage
This Magnificent 10 Acre Estate Offers A Classically Inspired, Professionally Renovated Circa 1880'S Farm House. Stunning Open Concept Living Space With Hardwood Flooring, Cathedral Ceilings, Exposed Beams And A Stone Fireplace. The Chefs Kitchen Is Perfectly Designed For The Entertainer, With Ample Granite Counter Space, A Walk In Pantry And Enjoyable Views Overlooking The In Ground Pool, Extensive Patio With Cabana And Pergola. 3 Generous Size Bedrooms
Extras
Additional 3 Season Sunroom With Stone Flooring, Koi Pond Perfect For Large Family Gatherings. Paddocks & Several Outbuildings Including A 2 Stall Barn And Detached Garage W/ Workshop. Brand New Septic Being Installed 1st Week Of May 2021.
Property Details
Facts for 6826 Best Road, Clarington
Status
Days on Market: 5
Last Status: Sold
Sold Date: Apr 27, 2021
Closed Date: Jul 08, 2021
Expiry Date: Oct 06, 2021
Sold Price: $1,439,000
Unavailable Date: Apr 27, 2021
Input Date: Apr 22, 2021
Prior LSC: Listing with no contract changes
Property
Status: Sale
Property Type: Detached
Style: 1 1/2 Storey
Area: Clarington
Community: Orono
Availability Date: Tbd
Inside
Bedrooms: 3
Bathrooms: 3
Kitchens: 1
Rooms: 9
Den/Family Room: Yes
Air Conditioning: None
Fireplace: Yes
Washrooms: 3
Building
Basement: Part Bsmt
Basement 2: Unfinished
Heat Type: Forced Air
Heat Source: Propane
Exterior: Wood
Water Supply Type: Drilled Well
Water Supply: Well
Special Designation: Unknown
Other Structures: Barn
Other Structures: Paddocks
Parking
Driveway: Private
Garage Spaces: 1
Garage Type: Detached
Covered Parking Spaces: 8
Total Parking Spaces: 9
Fees
Tax Year: 2020
Tax Legal Description: Pt Lt 29 Con 6 Clarke As In D473291; Clarington
Taxes: $4,411
Highlights
Feature: Park
Feature: School
Feature: School Bus Route
Feature: Skiing
Land
Cross Street: Taunton & Best
Municipality District: Clarington
Fronting On: West
Pool: Inground
Sewer: Septic
Lot Depth: 851.4 Feet
Lot Frontage: 511.52 Feet
Acres: 10-24.99
Additional Media
- Virtual Tour: https://homesinfocus.vids.io/videos/119ddcb31913e9ce98/6826-best-road
Rooms
Room details for 6826 Best Road, Clarington
| Type | Dimensions | Description |
|---|---|---|
| Kitchen Main | 6.00 x 4.20 | Pantry, Breakfast Bar, Granite Counter |
| Living Main | 5.70 x 4.66 | Stone Fireplace, Cathedral Ceiling, W/O To Pool |
| Dining Main | 5.70 x 4.66 | Hardwood Floor, Combined W/Living, Beamed |
| Master Main | 5.80 x 3.95 | 3 Pc Ensuite, W/O To Patio, Hardwood Floor |
| Family Main | 3.07 x 4.81 | Hardwood Floor, Picture Window |
| Laundry Main | 2.72 x 2.57 | B/I Shelves, Porcelain Floor, Window |
| Foyer Main | 4.33 x 2.35 | Porcelain Floor, 3 Pc Bath, Double Closet |
| 2nd Br 2nd | 3.50 x 5.95 | Plank Floor, W/I Closet, Window |
| 3rd Br 2nd | 3.40 x 4.03 | Plank Floor, W/I Closet, Window |
| Sunroom Main | 6.30 x 9.60 | Stone Floor, W/O To Garden |
| XXXXXXXX | XXX XX, XXXX |
XXXX XXX XXXX |
$X,XXX,XXX |
| XXX XX, XXXX |
XXXXXX XXX XXXX |
$X,XXX,XXX |
| XXXXXXXX XXXX | XXX XX, XXXX | $1,439,000 XXX XXXX |
| XXXXXXXX XXXXXX | XXX XX, XXXX | $1,099,000 XXX XXXX |

Kirby Centennial Public School
Elementary: PublicOrono Public School
Elementary: PublicThe Pines Senior Public School
Elementary: PublicJohn M James School
Elementary: PublicHarold Longworth Public School
Elementary: PublicSt. Francis of Assisi Catholic Elementary School
Elementary: CatholicCentre for Individual Studies
Secondary: PublicClarke High School
Secondary: PublicHoly Trinity Catholic Secondary School
Secondary: CatholicClarington Central Secondary School
Secondary: PublicBowmanville High School
Secondary: PublicSt. Stephen Catholic Secondary School
Secondary: Catholic

