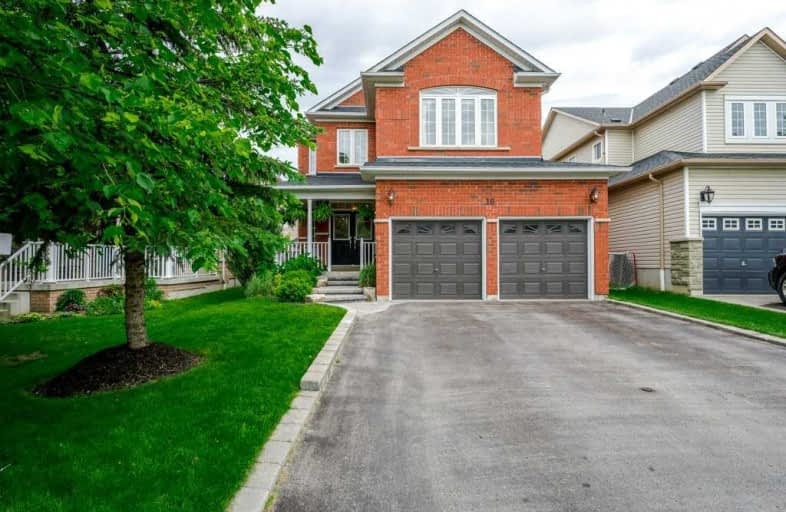Sold on Jun 28, 2019
Note: Property is not currently for sale or for rent.

-
Type: Detached
-
Style: 2-Storey
-
Lot Size: 40.03 x 114.83 Feet
-
Age: No Data
-
Taxes: $5,661 per year
-
Days on Site: 10 Days
-
Added: Sep 07, 2019 (1 week on market)
-
Updated:
-
Last Checked: 2 months ago
-
MLS®#: E4489785
-
Listed By: Royal lepage terrequity realty, brokerage
All Brick Family Home In Desirable W. Brooklin, Walking Distance To 2 Schools! Open Concept Liv/Din Is Ideal For Entertaining. Family Room Offers Gas F/P & Attractive B/I Bookcase & Is Open To Kitchen. Plenty Of Cupboard/Counter Space In Kitchen, Along With Generous Breakfast Area With W/O To Yard. 3 Bedrooms Upstairs, Along With A Nook That Could Be Home Office, Play Area, Study - List Goes On! Finished Rec Room With Pot Lights Makes A Great Teenage Retreat!
Extras
Beautifully Landscaped With Interlock Front/Back. Plenty Of Privacy In Rear Yard Too! Enjoy Lazy Summer Days Relaxing On Covered Front Porch, Or Stroll To End Of Street & Let Kids Play In The Park. Pride Of Ownership Shines Inside And Out!
Property Details
Facts for 18 Corianne Avenue, Whitby
Status
Days on Market: 10
Last Status: Sold
Sold Date: Jun 28, 2019
Closed Date: Jul 24, 2019
Expiry Date: Aug 18, 2019
Sold Price: $705,000
Unavailable Date: Jun 28, 2019
Input Date: Jun 18, 2019
Prior LSC: Listing with no contract changes
Property
Status: Sale
Property Type: Detached
Style: 2-Storey
Area: Whitby
Community: Brooklin
Availability Date: Flexible
Inside
Bedrooms: 3
Bathrooms: 3
Kitchens: 1
Rooms: 7
Den/Family Room: Yes
Air Conditioning: Central Air
Fireplace: Yes
Laundry Level: Main
Central Vacuum: N
Washrooms: 3
Building
Basement: Finished
Basement 2: Full
Heat Type: Forced Air
Heat Source: Gas
Exterior: Brick
Water Supply: Municipal
Special Designation: Unknown
Other Structures: Garden Shed
Parking
Driveway: Private
Garage Spaces: 2
Garage Type: Attached
Covered Parking Spaces: 4
Total Parking Spaces: 6
Fees
Tax Year: 2019
Tax Legal Description: Lot 69, Plan 40M2131, S/T Right As In Dr141906***
Taxes: $5,661
Highlights
Feature: Level
Feature: Park
Feature: Place Of Worship
Feature: Public Transit
Feature: Rec Centre
Feature: School
Land
Cross Street: Ashburn And Joshua
Municipality District: Whitby
Fronting On: North
Pool: None
Sewer: Sewers
Lot Depth: 114.83 Feet
Lot Frontage: 40.03 Feet
Additional Media
- Virtual Tour: https://unbranded.youriguide.com/18_corianne_ave_whitby_on
Rooms
Room details for 18 Corianne Avenue, Whitby
| Type | Dimensions | Description |
|---|---|---|
| Living Main | 4.71 x 6.23 | Hardwood Floor, Open Concept, Combined W/Dining |
| Dining Main | 4.71 x 6.23 | Hardwood Floor, Open Concept, Combined W/Living |
| Kitchen Main | 3.97 x 3.77 | Ceramic Floor, B/I Dishwasher, Pantry |
| Breakfast Main | 2.82 x 2.21 | Ceramic Floor, W/O To Patio |
| Family Main | 4.83 x 3.12 | Hardwood Floor, Gas Fireplace, B/I Shelves |
| Master Upper | 4.65 x 4.52 | Broadloom, W/I Closet, 4 Pc Ensuite |
| 2nd Br Upper | 4.25 x 3.42 | Broadloom, Closet, Window |
| 3rd Br Upper | 3.01 x 3.15 | Broadloom, Closet, Window |
| Den Upper | 3.33 x 2.03 | Hardwood Floor, Window |
| Rec Lower | 7.39 x 8.04 | Brick Fireplace, Oak Banister, Pot Lights |
| Tandem Lower | 1.94 x 3.03 | Unfinished |
| Office In Betwn | 9.02 x 3.42 | Unfinished |
| XXXXXXXX | XXX XX, XXXX |
XXXX XXX XXXX |
$XXX,XXX |
| XXX XX, XXXX |
XXXXXX XXX XXXX |
$XXX,XXX |
| XXXXXXXX XXXX | XXX XX, XXXX | $705,000 XXX XXXX |
| XXXXXXXX XXXXXX | XXX XX, XXXX | $709,900 XXX XXXX |

St Leo Catholic School
Elementary: CatholicMeadowcrest Public School
Elementary: PublicSt Bridget Catholic School
Elementary: CatholicWinchester Public School
Elementary: PublicBrooklin Village Public School
Elementary: PublicChris Hadfield P.S. (Elementary)
Elementary: PublicÉSC Saint-Charles-Garnier
Secondary: CatholicBrooklin High School
Secondary: PublicAll Saints Catholic Secondary School
Secondary: CatholicFather Leo J Austin Catholic Secondary School
Secondary: CatholicDonald A Wilson Secondary School
Secondary: PublicSinclair Secondary School
Secondary: Public

