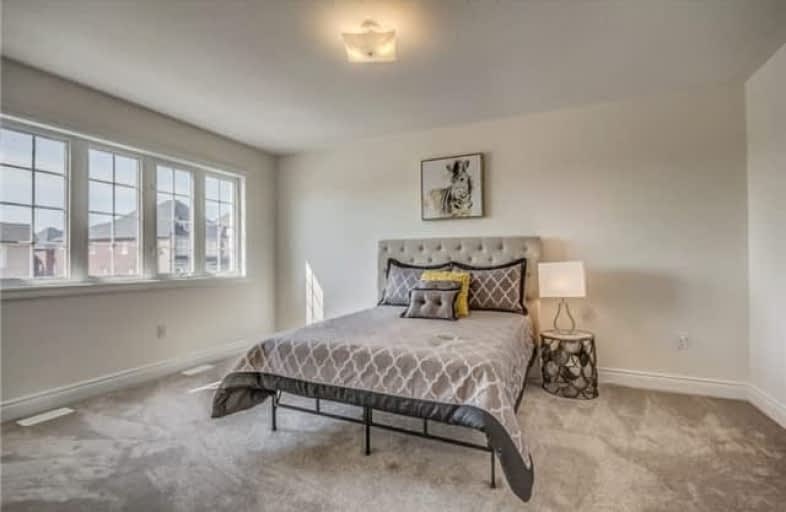
Central Public School
Elementary: Public
2.36 km
Vincent Massey Public School
Elementary: Public
2.82 km
Waverley Public School
Elementary: Public
1.40 km
Dr Ross Tilley Public School
Elementary: Public
0.59 km
Holy Family Catholic Elementary School
Elementary: Catholic
0.43 km
Duke of Cambridge Public School
Elementary: Public
2.87 km
Centre for Individual Studies
Secondary: Public
3.12 km
Courtice Secondary School
Secondary: Public
6.22 km
Holy Trinity Catholic Secondary School
Secondary: Catholic
5.21 km
Clarington Central Secondary School
Secondary: Public
1.62 km
Bowmanville High School
Secondary: Public
2.93 km
St. Stephen Catholic Secondary School
Secondary: Catholic
3.39 km







