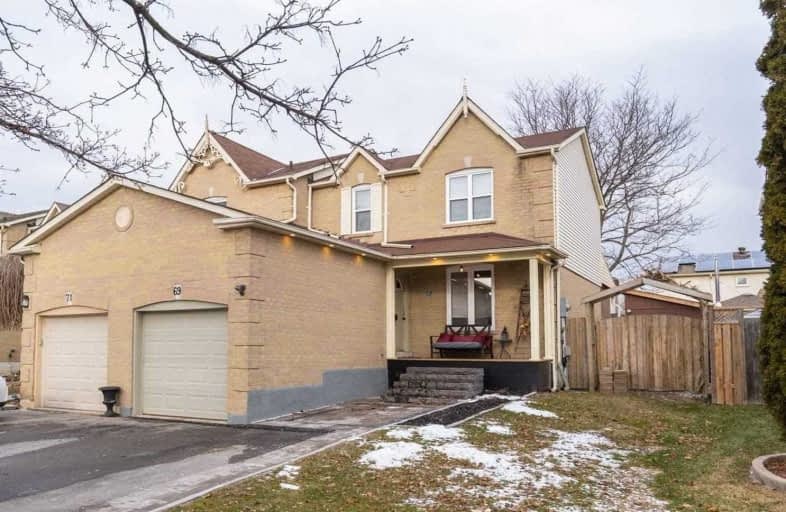Sold on Jan 29, 2021
Note: Property is not currently for sale or for rent.

-
Type: Att/Row/Twnhouse
-
Style: 2-Storey
-
Lot Size: 34.71 x 100 Feet
-
Age: No Data
-
Taxes: $3,101 per year
-
Days on Site: 1 Days
-
Added: Jan 28, 2021 (1 day on market)
-
Updated:
-
Last Checked: 3 months ago
-
MLS®#: E5097083
-
Listed By: The nook realty inc., brokerage
Perfect End Unit Town In Highly Desirable Courtice Neighbourhood! Beautiful Sunny Main Features Crisp Wainscoting, Stone Accent Wall W B/I Electric Fireplace & Updated Kitchen W Centre Island. Enjoy Access From Kitchen To Gorgeous Fully Landscaped Backyard W Hot Tub, Fully Roofed Deck W Pot Lights & Bar! Perfect For Entertaining! Upstairs Feats 3 Good Sized Bedrms & 4 Piece Bath. Finished Bsmt Provides Additional Living Space W Lrg Rec Rm, Bonus Room/Office
Extras
& 3 Pc Bath. Everything You Need To Love Where You Live! Perfectly Located Near Many Amenities, Parks, Transit & Access To 401. School Catchment Is Highly Sought After Lydia Trull Public School!
Property Details
Facts for 69 Hillhurst Crescent, Clarington
Status
Days on Market: 1
Last Status: Sold
Sold Date: Jan 29, 2021
Closed Date: Mar 09, 2021
Expiry Date: May 29, 2021
Sold Price: $750,000
Unavailable Date: Jan 29, 2021
Input Date: Jan 28, 2021
Prior LSC: Listing with no contract changes
Property
Status: Sale
Property Type: Att/Row/Twnhouse
Style: 2-Storey
Area: Clarington
Community: Courtice
Availability Date: Flexible
Inside
Bedrooms: 3
Bathrooms: 3
Kitchens: 1
Rooms: 6
Den/Family Room: No
Air Conditioning: Central Air
Fireplace: No
Washrooms: 3
Building
Basement: Finished
Basement 2: Full
Heat Type: Forced Air
Heat Source: Gas
Exterior: Brick
Exterior: Vinyl Siding
Water Supply: Municipal
Special Designation: Unknown
Parking
Driveway: Private
Garage Spaces: 1
Garage Type: Attached
Covered Parking Spaces: 2
Total Parking Spaces: 3
Fees
Tax Year: 2020
Tax Legal Description: Pcl 49-1 Sec 10M820; Lt 49 Pl 10M820; S/T Pts 5*
Taxes: $3,101
Land
Cross Street: Sandringham Dr/Hillh
Municipality District: Clarington
Fronting On: North
Pool: None
Sewer: Sewers
Lot Depth: 100 Feet
Lot Frontage: 34.71 Feet
Additional Media
- Virtual Tour: http://videotouronline.com/69-hillhurst-crescent-courtice
Rooms
Room details for 69 Hillhurst Crescent, Clarington
| Type | Dimensions | Description |
|---|---|---|
| Foyer Main | - | |
| Living Main | 3.87 x 6.92 | Combined W/Dining |
| Dining Main | 3.87 x 6.92 | Combined W/Living |
| Kitchen Main | 3.34 x 3.41 | Eat-In Kitchen |
| Master 2nd | 3.45 x 4.07 | |
| 2nd Br 2nd | 2.78 x 3.50 | |
| 3rd Br 2nd | 2.42 x 2.98 | |
| Rec Bsmt | 5.55 x 5.61 | |
| Office Bsmt | 2.18 x 3.23 |
| XXXXXXXX | XXX XX, XXXX |
XXXX XXX XXXX |
$XXX,XXX |
| XXX XX, XXXX |
XXXXXX XXX XXXX |
$XXX,XXX |
| XXXXXXXX XXXX | XXX XX, XXXX | $750,000 XXX XXXX |
| XXXXXXXX XXXXXX | XXX XX, XXXX | $549,900 XXX XXXX |

Courtice Intermediate School
Elementary: PublicLydia Trull Public School
Elementary: PublicDr Emily Stowe School
Elementary: PublicCourtice North Public School
Elementary: PublicGood Shepherd Catholic Elementary School
Elementary: CatholicDr G J MacGillivray Public School
Elementary: PublicG L Roberts Collegiate and Vocational Institute
Secondary: PublicMonsignor John Pereyma Catholic Secondary School
Secondary: CatholicCourtice Secondary School
Secondary: PublicHoly Trinity Catholic Secondary School
Secondary: CatholicEastdale Collegiate and Vocational Institute
Secondary: PublicMaxwell Heights Secondary School
Secondary: Public

