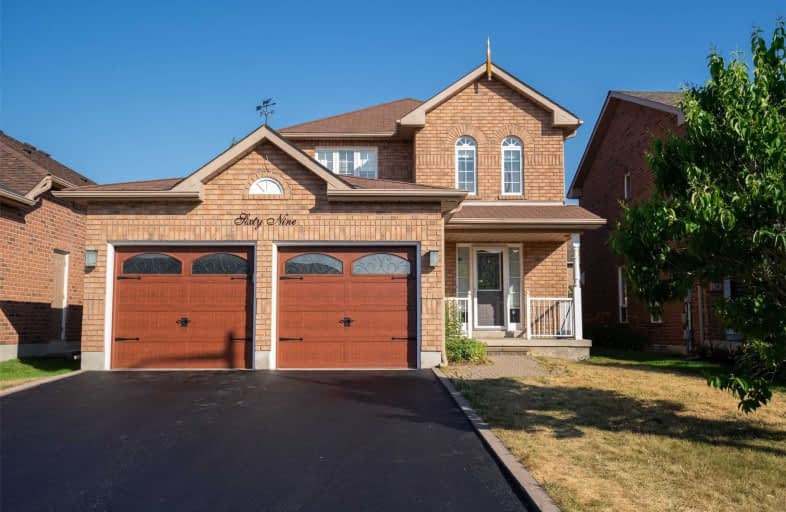Sold on Jul 10, 2020
Note: Property is not currently for sale or for rent.

-
Type: Detached
-
Style: 2-Storey
-
Lot Size: 39.97 x 109.91 Feet
-
Age: No Data
-
Taxes: $4,764 per year
-
Added: Jul 10, 2020 (1 second on market)
-
Updated:
-
Last Checked: 3 months ago
-
MLS®#: E4825529
-
Listed By: Tfg realty ltd., brokerage
This Fantastic 4 Bedroom, 3 Bath, All Brick Detached House Has It All! Boasting Close To 2000 Square Feet + Unfinished Basement To Add! Tons Of Upgrades T/Out, Bright E/I Kitchen With Walk Out To Deck, Family Room W/ Gas Fireplace, Bright Dining Room, Hardwood Flooring Throughout!
Extras
No Sidewalk In Front Of House! Updated Wood Stairs, New Trim, All New Lighting Throughout, Freshly Painted, Window Coverings, Large Open Bsmt, Close To Shopping, Walk To Transit, Parks, Great Schools.
Property Details
Facts for 69 Huntington Crescent, Clarington
Status
Last Status: Sold
Sold Date: Jul 10, 2020
Closed Date: Sep 22, 2020
Expiry Date: Oct 10, 2020
Sold Price: $695,000
Unavailable Date: Jul 10, 2020
Input Date: Jul 10, 2020
Property
Status: Sale
Property Type: Detached
Style: 2-Storey
Area: Clarington
Community: Courtice
Availability Date: 30 Days
Inside
Bedrooms: 4
Bathrooms: 3
Kitchens: 1
Rooms: 8
Den/Family Room: Yes
Air Conditioning: Central Air
Fireplace: Yes
Laundry Level: Main
Central Vacuum: Y
Washrooms: 3
Utilities
Electricity: Yes
Gas: Yes
Telephone: Yes
Building
Basement: Full
Basement 2: Unfinished
Heat Type: Forced Air
Heat Source: Gas
Exterior: Brick
UFFI: No
Water Supply: Municipal
Special Designation: Unknown
Parking
Driveway: Private
Garage Spaces: 2
Garage Type: Attached
Covered Parking Spaces: 4
Total Parking Spaces: 6
Fees
Tax Year: 2020
Tax Legal Description: Lot 92, Plan 40M1929 Municipality Of Clarington
Taxes: $4,764
Highlights
Feature: Park
Feature: Public Transit
Land
Cross Street: Bloor St/Prestonvale
Municipality District: Clarington
Fronting On: East
Parcel Number: 265830331
Pool: None
Sewer: Septic
Lot Depth: 109.91 Feet
Lot Frontage: 39.97 Feet
Rooms
Room details for 69 Huntington Crescent, Clarington
| Type | Dimensions | Description |
|---|---|---|
| Kitchen Main | 2.75 x 3.10 | Ceramic Floor, Stainless Steel Appl, B/I Dishwasher |
| Breakfast Main | 2.74 x 3.10 | Ceramic Floor, W/O To Deck, O/Looks Backyard |
| Living Main | 5.50 x 3.30 | Hardwood Floor, Gas Fireplace, O/Looks Backyard |
| Dining Main | 3.80 x 3.30 | Hardwood Floor, Formal Rm, Separate Rm |
| Master 2nd | 3.40 x 4.90 | Hardwood Floor, Double Closet, Ensuite Bath |
| 2nd Br 2nd | 3.20 x 3.35 | Hardwood Floor, Closet, Window |
| 3rd Br 2nd | 3.00 x 3.40 | Hardwood Floor, Closet, Window |
| 4th Br 2nd | 3.00 x 3.10 | Hardwood Floor, Closet, Window |
| Laundry Main | - | W/O To Garage |
| XXXXXXXX | XXX XX, XXXX |
XXXX XXX XXXX |
$XXX,XXX |
| XXX XX, XXXX |
XXXXXX XXX XXXX |
$XXX,XXX | |
| XXXXXXXX | XXX XX, XXXX |
XXXXXXX XXX XXXX |
|
| XXX XX, XXXX |
XXXXXX XXX XXXX |
$XXX,XXX | |
| XXXXXXXX | XXX XX, XXXX |
XXXXXXXX XXX XXXX |
|
| XXX XX, XXXX |
XXXXXX XXX XXXX |
$XXX,XXX | |
| XXXXXXXX | XXX XX, XXXX |
XXXXXXXX XXX XXXX |
|
| XXX XX, XXXX |
XXXXXX XXX XXXX |
$XXX,XXX | |
| XXXXXXXX | XXX XX, XXXX |
XXXXXX XXX XXXX |
$X,XXX |
| XXX XX, XXXX |
XXXXXX XXX XXXX |
$X,XXX | |
| XXXXXXXX | XXX XX, XXXX |
XXXXXXX XXX XXXX |
|
| XXX XX, XXXX |
XXXXXX XXX XXXX |
$XXX,XXX | |
| XXXXXXXX | XXX XX, XXXX |
XXXXXX XXX XXXX |
$X,XXX |
| XXX XX, XXXX |
XXXXXX XXX XXXX |
$X,XXX |
| XXXXXXXX XXXX | XXX XX, XXXX | $695,000 XXX XXXX |
| XXXXXXXX XXXXXX | XXX XX, XXXX | $699,900 XXX XXXX |
| XXXXXXXX XXXXXXX | XXX XX, XXXX | XXX XXXX |
| XXXXXXXX XXXXXX | XXX XX, XXXX | $669,900 XXX XXXX |
| XXXXXXXX XXXXXXXX | XXX XX, XXXX | XXX XXXX |
| XXXXXXXX XXXXXX | XXX XX, XXXX | $669,900 XXX XXXX |
| XXXXXXXX XXXXXXXX | XXX XX, XXXX | XXX XXXX |
| XXXXXXXX XXXXXX | XXX XX, XXXX | $698,000 XXX XXXX |
| XXXXXXXX XXXXXX | XXX XX, XXXX | $2,300 XXX XXXX |
| XXXXXXXX XXXXXX | XXX XX, XXXX | $2,300 XXX XXXX |
| XXXXXXXX XXXXXXX | XXX XX, XXXX | XXX XXXX |
| XXXXXXXX XXXXXX | XXX XX, XXXX | $669,000 XXX XXXX |
| XXXXXXXX XXXXXX | XXX XX, XXXX | $2,050 XXX XXXX |
| XXXXXXXX XXXXXX | XXX XX, XXXX | $2,100 XXX XXXX |

Campbell Children's School
Elementary: HospitalS T Worden Public School
Elementary: PublicSt John XXIII Catholic School
Elementary: CatholicDr Emily Stowe School
Elementary: PublicSt. Mother Teresa Catholic Elementary School
Elementary: CatholicDr G J MacGillivray Public School
Elementary: PublicDCE - Under 21 Collegiate Institute and Vocational School
Secondary: PublicG L Roberts Collegiate and Vocational Institute
Secondary: PublicMonsignor John Pereyma Catholic Secondary School
Secondary: CatholicCourtice Secondary School
Secondary: PublicHoly Trinity Catholic Secondary School
Secondary: CatholicEastdale Collegiate and Vocational Institute
Secondary: Public- 3 bath
- 5 bed
1402 Simcoe Street South, Oshawa, Ontario • L1H 4M4 • Lakeview
- 3 bath
- 4 bed
- 3 bath
- 5 bed
1398 Simcoe Street South, Oshawa, Ontario • L1H 4M4 • Lakeview
- 2 bath
- 4 bed
- 1100 sqft






