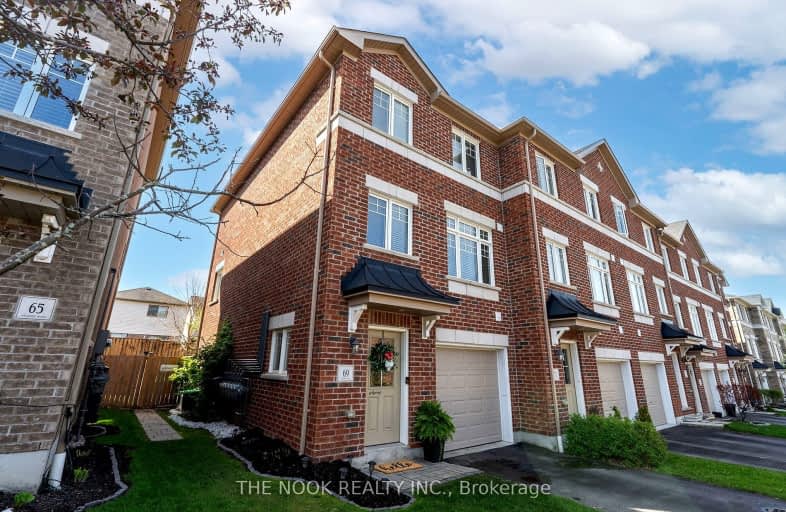Somewhat Walkable
- Some errands can be accomplished on foot.
57
/100
Bikeable
- Some errands can be accomplished on bike.
63
/100

Central Public School
Elementary: Public
1.19 km
Vincent Massey Public School
Elementary: Public
1.91 km
St. Elizabeth Catholic Elementary School
Elementary: Catholic
0.48 km
Harold Longworth Public School
Elementary: Public
1.33 km
Charles Bowman Public School
Elementary: Public
0.71 km
Duke of Cambridge Public School
Elementary: Public
1.73 km
Centre for Individual Studies
Secondary: Public
0.28 km
Courtice Secondary School
Secondary: Public
7.09 km
Holy Trinity Catholic Secondary School
Secondary: Catholic
6.76 km
Clarington Central Secondary School
Secondary: Public
1.73 km
Bowmanville High School
Secondary: Public
1.63 km
St. Stephen Catholic Secondary School
Secondary: Catholic
0.57 km
-
Darlington Provincial Park
RR 2 Stn Main, Bowmanville ON L1C 3K3 0.66km -
Bowmanville Creek Valley
Bowmanville ON 1.7km -
John M James Park
Guildwood Dr, Bowmanville ON 1.83km
-
TD Canada Trust ATM
570 Longworth Ave, Bowmanville ON L1C 0H4 0.76km -
CIBC
2 King St W (at Temperance St.), Bowmanville ON L1C 1R3 1.46km -
TD Canada Trust Branch and ATM
80 Clarington Blvd, Bowmanville ON L1C 5A5 2.06km










