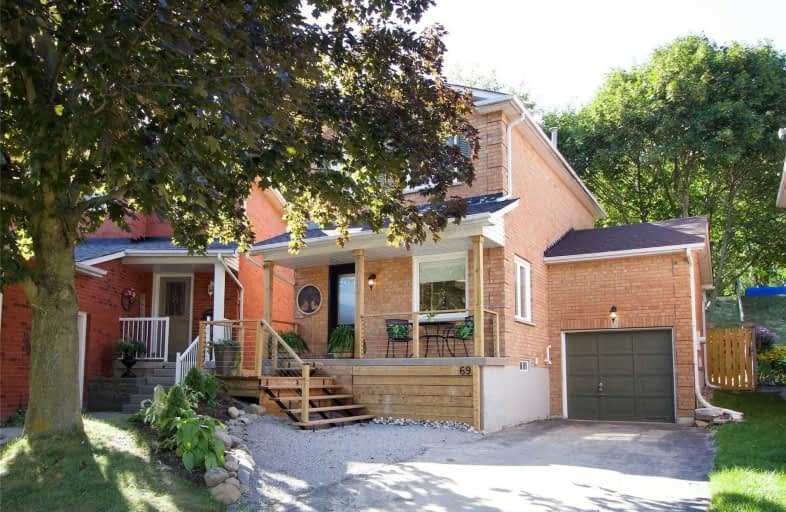Sold on Sep 03, 2020
Note: Property is not currently for sale or for rent.

-
Type: Link
-
Style: 2-Storey
-
Size: 1100 sqft
-
Lot Size: 24.05 x 318.7 Feet
-
Age: 16-30 years
-
Taxes: $3,268 per year
-
Days on Site: 7 Days
-
Added: Aug 27, 2020 (1 week on market)
-
Updated:
-
Last Checked: 3 months ago
-
MLS®#: E4887883
-
Listed By: Keller williams energy real estate, brokerage
Welcome Home! This Freshly Painted 2-Storey Is Located In A Fantastic Family Friendly Neighbourhood With Schools, Parks & All Other Amenities Just Steps Away! Featuring Eat-In Kitchen With Recently Updated Floors, Cupboards & Counter Tops. Living Room With Fireplace & Walk-Out To Private Fenced In Yard, No Neighbours Behind! Second Level Features 3 Bedrooms & 4Pc Bathroom. Finished Basement Boasts Rec Room & Laundry Room With 2Pc Bath & Shower Rough-In!
Extras
Mins To Hwy 401! Updates Include: Roof, Upstairs Bathroom & Carpets(2015), Windows(2017), 7X7 Garden Shed(2018), Front Patio & Walkway, Rec Room Carpet, Kitchen Floors, Hood Range, Cupboards, Counter Top & Butcher Block All Completed 2020!
Property Details
Facts for 69 McCrimmon Crescent, Clarington
Status
Days on Market: 7
Last Status: Sold
Sold Date: Sep 03, 2020
Closed Date: Sep 30, 2020
Expiry Date: Dec 30, 2020
Sold Price: $572,000
Unavailable Date: Sep 03, 2020
Input Date: Aug 27, 2020
Property
Status: Sale
Property Type: Link
Style: 2-Storey
Size (sq ft): 1100
Age: 16-30
Area: Clarington
Community: Bowmanville
Availability Date: 30 Days
Inside
Bedrooms: 3
Bathrooms: 2
Kitchens: 1
Rooms: 5
Den/Family Room: No
Air Conditioning: Central Air
Fireplace: No
Laundry Level: Lower
Central Vacuum: Y
Washrooms: 2
Building
Basement: Finished
Heat Type: Forced Air
Heat Source: Gas
Exterior: Brick
Water Supply: Municipal
Special Designation: Unknown
Parking
Driveway: Private
Garage Spaces: 1
Garage Type: Attached
Covered Parking Spaces: 2
Total Parking Spaces: 3
Fees
Tax Year: 2020
Tax Legal Description: Plan 10M833 Pt Lot 92 Now Rp 10R3714 Part 2
Taxes: $3,268
Land
Cross Street: Rhonda Blvd & Mccrim
Municipality District: Clarington
Fronting On: West
Pool: None
Sewer: Sewers
Lot Depth: 318.7 Feet
Lot Frontage: 24.05 Feet
Additional Media
- Virtual Tour: https://video214.com/play/vAzMmRkAkKmYQonHHhQY9w/s/dark
Rooms
Room details for 69 McCrimmon Crescent, Clarington
| Type | Dimensions | Description |
|---|---|---|
| Kitchen Main | 2.53 x 5.17 | Laminate, Eat-In Kitchen, Picture Window |
| Living Main | 3.53 x 4.88 | Laminate, W/O To Yard, Fireplace |
| Master 2nd | 3.54 x 4.16 | Broadloom, B/I Closet, Window |
| 2nd Br 2nd | 2.25 x 3.11 | Broadloom, Closet, Window |
| 3rd Br 2nd | 2.51 x 2.75 | Broadloom, Closet, Window |
| Rec Bsmt | 3.22 x 4.66 | Broadloom, Window |
| XXXXXXXX | XXX XX, XXXX |
XXXX XXX XXXX |
$XXX,XXX |
| XXX XX, XXXX |
XXXXXX XXX XXXX |
$XXX,XXX |
| XXXXXXXX XXXX | XXX XX, XXXX | $572,000 XXX XXXX |
| XXXXXXXX XXXXXX | XXX XX, XXXX | $479,000 XXX XXXX |

Central Public School
Elementary: PublicWaverley Public School
Elementary: PublicDr Ross Tilley Public School
Elementary: PublicSt. Elizabeth Catholic Elementary School
Elementary: CatholicHoly Family Catholic Elementary School
Elementary: CatholicDuke of Cambridge Public School
Elementary: PublicCentre for Individual Studies
Secondary: PublicCourtice Secondary School
Secondary: PublicHoly Trinity Catholic Secondary School
Secondary: CatholicClarington Central Secondary School
Secondary: PublicBowmanville High School
Secondary: PublicSt. Stephen Catholic Secondary School
Secondary: Catholic

