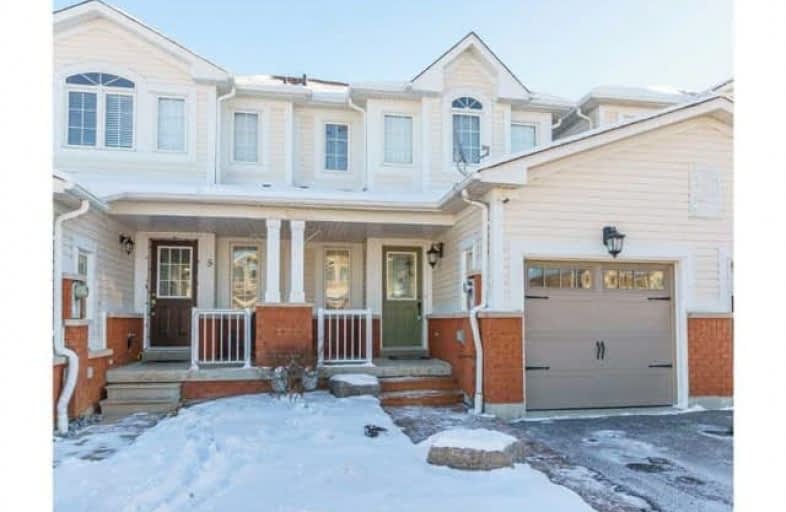Sold on Dec 19, 2017
Note: Property is not currently for sale or for rent.

-
Type: Att/Row/Twnhouse
-
Style: 2-Storey
-
Size: 1100 sqft
-
Lot Size: 19.69 x 123.85 Feet
-
Age: No Data
-
Taxes: $2,808 per year
-
Days on Site: 5 Days
-
Added: Sep 07, 2019 (5 days on market)
-
Updated:
-
Last Checked: 3 months ago
-
MLS®#: E4007231
-
Listed By: Island heritage realty inc., brokerage
This Beautiful 3 Bedroom Freehold Townhouse Is Located On A Premium Lot On A Child-Safe Court And Has A Great Open Concept Main Floor With A Professional Landscaped Front & Backyard W/ Deck. Large Master Bedroom With Walk-In Closet And Semi-Ensuite.
Extras
Access Door From House To Garage & Convenient Door Thru Garage To Backyard. No Sidewalk. New Roof (2016). New A/C (2015). Great For A Young Family. Close To Park, School. Amazing Value !
Property Details
Facts for 7 Annisson Court, Clarington
Status
Days on Market: 5
Last Status: Sold
Sold Date: Dec 19, 2017
Closed Date: Mar 06, 2018
Expiry Date: Mar 14, 2018
Sold Price: $417,500
Unavailable Date: Dec 19, 2017
Input Date: Dec 14, 2017
Property
Status: Sale
Property Type: Att/Row/Twnhouse
Style: 2-Storey
Size (sq ft): 1100
Area: Clarington
Community: Bowmanville
Availability Date: 60/90
Inside
Bedrooms: 3
Bathrooms: 2
Kitchens: 1
Rooms: 7
Den/Family Room: No
Air Conditioning: Central Air
Fireplace: No
Laundry Level: Lower
Central Vacuum: N
Washrooms: 2
Building
Basement: Full
Basement 2: Unfinished
Heat Type: Forced Air
Heat Source: Gas
Exterior: Brick
Exterior: Vinyl Siding
Water Supply: Municipal
Special Designation: Unknown
Retirement: N
Parking
Driveway: Private
Garage Spaces: 1
Garage Type: Attached
Covered Parking Spaces: 2
Total Parking Spaces: 3
Fees
Tax Year: 2017
Tax Legal Description: Pt Blk 95, Pl 40M2172, Pt 4 Pl 40R22801,
Taxes: $2,808
Land
Cross Street: Liberty/Scottsdale
Municipality District: Clarington
Fronting On: East
Pool: None
Sewer: Sewers
Lot Depth: 123.85 Feet
Lot Frontage: 19.69 Feet
Additional Media
- Virtual Tour: http://www.videolistings.ca/slideshow/7annisson
Rooms
Room details for 7 Annisson Court, Clarington
| Type | Dimensions | Description |
|---|---|---|
| Living Main | 4.50 x 5.00 | Laminate, Combined W/Dining |
| Dining Main | 4.50 x 5.00 | Laminate, Combined W/Living |
| Kitchen Main | 2.50 x 4.00 | Ceramic Floor, Breakfast Bar, Backsplash |
| Breakfast Main | 2.85 x 3.00 | Ceramic Floor, Open Concept, W/O To Deck |
| Master 2nd | 3.90 x 4.00 | Broadloom, Semi Ensuite, W/I Closet |
| 2nd Br 2nd | 2.60 x 2.80 | Broadloom, Closet |
| 3rd Br 2nd | 2.35 x 2.90 | Broadloom, Closet |
| XXXXXXXX | XXX XX, XXXX |
XXXX XXX XXXX |
$XXX,XXX |
| XXX XX, XXXX |
XXXXXX XXX XXXX |
$XXX,XXX |
| XXXXXXXX XXXX | XXX XX, XXXX | $417,500 XXX XXXX |
| XXXXXXXX XXXXXX | XXX XX, XXXX | $399,900 XXX XXXX |

Central Public School
Elementary: PublicVincent Massey Public School
Elementary: PublicJohn M James School
Elementary: PublicSt. Elizabeth Catholic Elementary School
Elementary: CatholicHarold Longworth Public School
Elementary: PublicDuke of Cambridge Public School
Elementary: PublicCentre for Individual Studies
Secondary: PublicClarke High School
Secondary: PublicHoly Trinity Catholic Secondary School
Secondary: CatholicClarington Central Secondary School
Secondary: PublicBowmanville High School
Secondary: PublicSt. Stephen Catholic Secondary School
Secondary: Catholic

