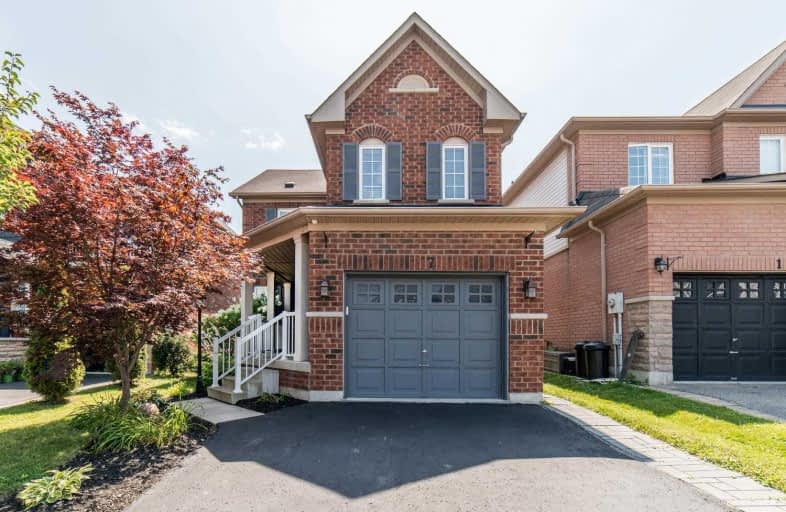Sold on Aug 19, 2019
Note: Property is not currently for sale or for rent.

-
Type: Detached
-
Style: 2-Storey
-
Lot Size: 39.37 x 120.08 Feet
-
Age: 6-15 years
-
Taxes: $3,808 per year
-
Days on Site: 2 Days
-
Added: Sep 07, 2019 (2 days on market)
-
Updated:
-
Last Checked: 3 months ago
-
MLS®#: E4550101
-
Listed By: Our neighbourhood realty inc., brokerage
***Location, Location, Location***Great Family Home In Desirable Neighbourhood*Close To Schools, Parks, Shopping & Minutes To 401*Welcoming Covered Entry Porch*Sun Filled South Facing Living & Dining*Walk Out To Deck & Extra Deep 120' Fully Fenced Yard*Open Concept Design*Kitchen O/Looks Dining*Direct Access To Garage*2nd Floor Features Huge Master Bedroom With Newly Reno'd 3 Pc Bathroom*Large 2nd & 3rd Bedroom Both With Built-In Closets.
Extras
Finished Basement, Laundry & Storage Complete The Basement Level*Move In Ready*S/S Appliances*G.D.O. & Remote*
Property Details
Facts for 7 Bagnell Crescent, Clarington
Status
Days on Market: 2
Last Status: Sold
Sold Date: Aug 19, 2019
Closed Date: Oct 10, 2019
Expiry Date: Nov 17, 2019
Sold Price: $520,000
Unavailable Date: Aug 19, 2019
Input Date: Aug 17, 2019
Property
Status: Sale
Property Type: Detached
Style: 2-Storey
Age: 6-15
Area: Clarington
Community: Bowmanville
Availability Date: 30/60 Tba
Inside
Bedrooms: 3
Bathrooms: 3
Kitchens: 1
Rooms: 6
Den/Family Room: No
Air Conditioning: Central Air
Fireplace: No
Laundry Level: Lower
Washrooms: 3
Utilities
Electricity: Yes
Gas: Yes
Building
Basement: Finished
Basement 2: Full
Heat Type: Forced Air
Heat Source: Gas
Exterior: Brick
Exterior: Vinyl Siding
Elevator: N
Energy Certificate: N
Green Verification Status: N
Water Supply: Municipal
Special Designation: Unknown
Other Structures: Garden Shed
Retirement: N
Parking
Driveway: Pvt Double
Garage Spaces: 1
Garage Type: Built-In
Covered Parking Spaces: 2
Total Parking Spaces: 3
Fees
Tax Year: 2019
Tax Legal Description: Lot 65, Plan 40M2240 S/T Easement For Entry As In*
Taxes: $3,808
Highlights
Feature: Fenced Yard
Feature: Level
Feature: Park
Feature: School
Land
Cross Street: Baseline And Green R
Municipality District: Clarington
Fronting On: South
Pool: None
Sewer: Sewers
Lot Depth: 120.08 Feet
Lot Frontage: 39.37 Feet
Zoning: Residential
Waterfront: None
Additional Media
- Virtual Tour: https://tours.homesinfocus.ca/1401825?idx=1
Rooms
Room details for 7 Bagnell Crescent, Clarington
| Type | Dimensions | Description |
|---|---|---|
| Living Main | 3.30 x 4.00 | Hardwood Floor, Open Concept, O/Looks Dining |
| Dining Main | 2.80 x 2.80 | Ceramic Floor, Open Concept, W/O To Deck |
| Kitchen Main | 3.00 x 3.50 | Ceramic Floor, Open Concept, O/Looks Dining |
| Master 2nd | 3.45 x 4.90 | Broadloom, 3 Pc Ensuite, B/I Closet |
| 2nd Br 2nd | 3.25 x 3.95 | Broadloom, B/I Closet |
| 3rd Br 2nd | 3.10 x 3.38 | Broadloom, B/I Closet |
| Rec Bsmt | 3.80 x 5.45 | Laminate |
| XXXXXXXX | XXX XX, XXXX |
XXXX XXX XXXX |
$XXX,XXX |
| XXX XX, XXXX |
XXXXXX XXX XXXX |
$XXX,XXX |
| XXXXXXXX XXXX | XXX XX, XXXX | $520,000 XXX XXXX |
| XXXXXXXX XXXXXX | XXX XX, XXXX | $524,900 XXX XXXX |

Central Public School
Elementary: PublicVincent Massey Public School
Elementary: PublicWaverley Public School
Elementary: PublicDr Ross Tilley Public School
Elementary: PublicHoly Family Catholic Elementary School
Elementary: CatholicDuke of Cambridge Public School
Elementary: PublicCentre for Individual Studies
Secondary: PublicCourtice Secondary School
Secondary: PublicHoly Trinity Catholic Secondary School
Secondary: CatholicClarington Central Secondary School
Secondary: PublicBowmanville High School
Secondary: PublicSt. Stephen Catholic Secondary School
Secondary: Catholic- 1 bath
- 3 bed
- 1100 sqft
117 Duke Street, Clarington, Ontario • L1C 2V8 • Bowmanville



