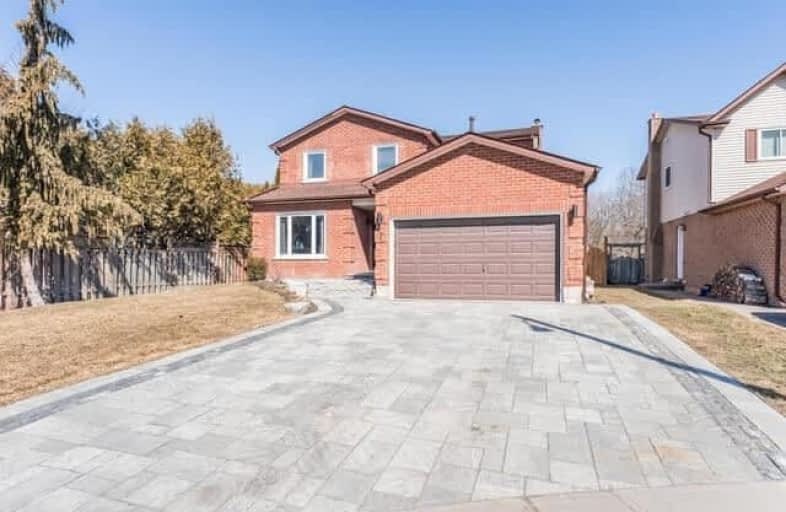
Central Public School
Elementary: Public
1.75 km
Vincent Massey Public School
Elementary: Public
1.10 km
John M James School
Elementary: Public
0.75 km
Harold Longworth Public School
Elementary: Public
1.90 km
St. Joseph Catholic Elementary School
Elementary: Catholic
1.85 km
Duke of Cambridge Public School
Elementary: Public
1.05 km
Centre for Individual Studies
Secondary: Public
1.96 km
Clarke High School
Secondary: Public
5.99 km
Holy Trinity Catholic Secondary School
Secondary: Catholic
8.61 km
Clarington Central Secondary School
Secondary: Public
3.34 km
Bowmanville High School
Secondary: Public
1.01 km
St. Stephen Catholic Secondary School
Secondary: Catholic
2.76 km














