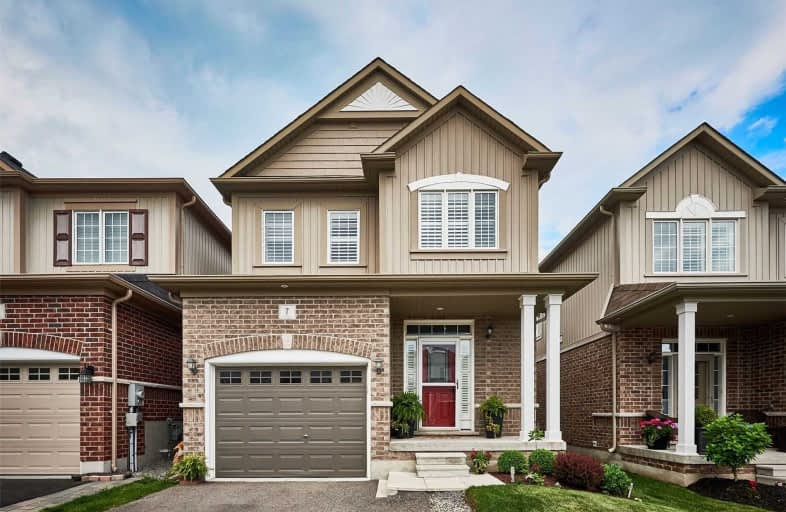Sold on Jun 20, 2021
Note: Property is not currently for sale or for rent.

-
Type: Detached
-
Style: 2-Storey
-
Lot Size: 30.06 x 108.28 Feet
-
Age: 6-15 years
-
Taxes: $4,880 per year
-
Days on Site: 5 Days
-
Added: Jun 15, 2021 (5 days on market)
-
Updated:
-
Last Checked: 2 months ago
-
MLS®#: E5273779
-
Listed By: Royal lepage frank real estate, brokerage
Welcome To This Lovely 4 Bedroom Halminen Built Home In A Fantastic Courtice Neighbourhood! Beautiful Open Concept Main Floor Living Space With Hardwood Floors Overlooks The Kitchen Offering Quartz Counters, Subway Tile, Pantry, Island & Ss Appliances. Eating Area Leads To A Great Outdoor Deck Space & Yard. California Shutters Throughout Main & 2nd Floor! Primary Bedroom Has Walk-In Closet & Ensuite. Main Level Laundry/Mudroom With Access To Garage.
Extras
Recreation Room Finished By The Builder With Pot Lights, 3Pc Bath & Plenty Of Storage. Includes: Ss Fridge, Stove, Dishwasher, Microwave, Clothes Washer & Dryer, California Shutters, Elfs, Gdo + 2 Remotes. See Attached List Of Exclusions.
Property Details
Facts for 7 Gordon Cowling St, Clarington
Status
Days on Market: 5
Last Status: Sold
Sold Date: Jun 20, 2021
Closed Date: Aug 26, 2021
Expiry Date: Sep 15, 2021
Sold Price: $945,250
Unavailable Date: Jun 20, 2021
Input Date: Jun 15, 2021
Property
Status: Sale
Property Type: Detached
Style: 2-Storey
Age: 6-15
Area: Clarington
Community: Courtice
Availability Date: End Of Aug.
Inside
Bedrooms: 4
Bathrooms: 4
Kitchens: 1
Rooms: 7
Den/Family Room: No
Air Conditioning: Central Air
Fireplace: No
Laundry Level: Main
Washrooms: 4
Utilities
Electricity: Yes
Gas: Yes
Cable: Available
Telephone: Available
Building
Basement: Finished
Basement 2: Full
Heat Type: Forced Air
Heat Source: Gas
Exterior: Brick
Exterior: Vinyl Siding
Water Supply: Municipal
Special Designation: Unknown
Parking
Driveway: Private
Garage Spaces: 1
Garage Type: Built-In
Covered Parking Spaces: 2
Total Parking Spaces: 3
Fees
Tax Year: 2021
Tax Legal Description: Part Lot 67 Plan 40M2496, Part 2 On 40R28351
Taxes: $4,880
Highlights
Feature: Fenced Yard
Feature: Library
Feature: Park
Feature: Place Of Worship
Feature: Public Transit
Feature: Rec Centre
Land
Cross Street: Courtice Rd / Holyro
Municipality District: Clarington
Fronting On: East
Pool: None
Sewer: Sewers
Lot Depth: 108.28 Feet
Lot Frontage: 30.06 Feet
Acres: < .50
Additional Media
- Virtual Tour: https://unbranded.youriguide.com/7_gordon_cowling_st_courtice_on/
Rooms
Room details for 7 Gordon Cowling St, Clarington
| Type | Dimensions | Description |
|---|---|---|
| Kitchen Main | 2.90 x 3.55 | Pantry, Quartz Counter, Backsplash |
| Living Main | 3.66 x 6.20 | Open Concept, California Shutters, Hardwood Floor |
| Breakfast Main | 2.90 x 2.73 | California Shutters, W/O To Deck, Ceramic Floor |
| Master 2nd | 3.62 x 4.56 | 4 Pc Ensuite, W/I Closet, Broadloom |
| 2nd Br 2nd | 3.25 x 5.55 | California Shutters, Closet, Broadloom |
| 3rd Br 2nd | 3.62 x 4.72 | California Shutters, Closet, Broadloom |
| 4th Br 2nd | 3.25 x 3.39 | California Shutters, W/I Closet, Broadloom |
| Rec Bsmt | 6.51 x 6.06 | Pot Lights, 3 Pc Bath, Broadloom |
| XXXXXXXX | XXX XX, XXXX |
XXXX XXX XXXX |
$XXX,XXX |
| XXX XX, XXXX |
XXXXXX XXX XXXX |
$XXX,XXX |
| XXXXXXXX XXXX | XXX XX, XXXX | $945,250 XXX XXXX |
| XXXXXXXX XXXXXX | XXX XX, XXXX | $799,900 XXX XXXX |

Courtice Intermediate School
Elementary: PublicMonsignor Leo Cleary Catholic Elementary School
Elementary: CatholicLydia Trull Public School
Elementary: PublicDr Emily Stowe School
Elementary: PublicCourtice North Public School
Elementary: PublicGood Shepherd Catholic Elementary School
Elementary: CatholicMonsignor John Pereyma Catholic Secondary School
Secondary: CatholicCourtice Secondary School
Secondary: PublicHoly Trinity Catholic Secondary School
Secondary: CatholicClarington Central Secondary School
Secondary: PublicEastdale Collegiate and Vocational Institute
Secondary: PublicMaxwell Heights Secondary School
Secondary: Public- 4 bath
- 4 bed
- 3000 sqft



