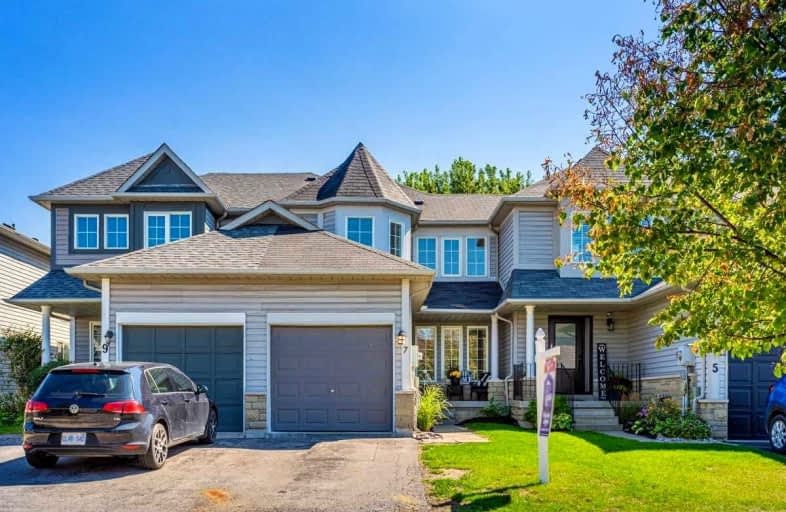
Central Public School
Elementary: Public
2.21 km
Waverley Public School
Elementary: Public
2.03 km
Dr Ross Tilley Public School
Elementary: Public
1.59 km
St. Elizabeth Catholic Elementary School
Elementary: Catholic
2.92 km
Holy Family Catholic Elementary School
Elementary: Catholic
0.95 km
Charles Bowman Public School
Elementary: Public
2.92 km
Centre for Individual Studies
Secondary: Public
2.58 km
Courtice Secondary School
Secondary: Public
5.43 km
Holy Trinity Catholic Secondary School
Secondary: Catholic
4.68 km
Clarington Central Secondary School
Secondary: Public
0.73 km
Bowmanville High School
Secondary: Public
2.95 km
St. Stephen Catholic Secondary School
Secondary: Catholic
2.57 km







