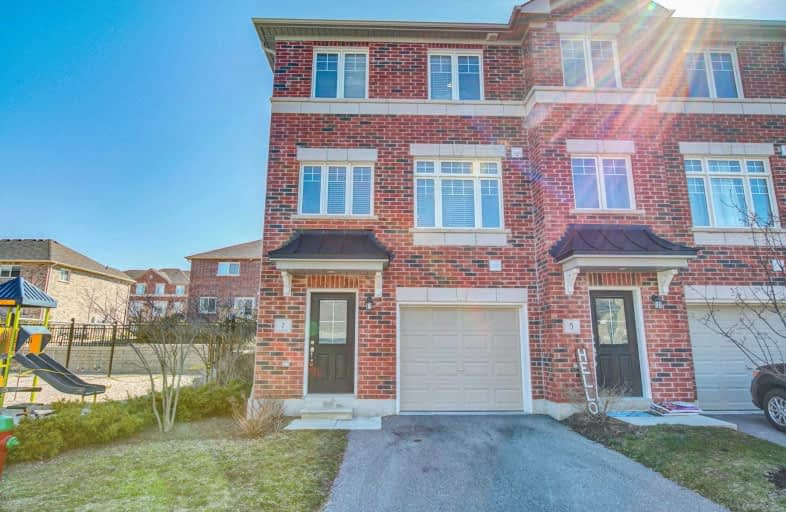Sold on May 02, 2020
Note: Property is not currently for sale or for rent.

-
Type: Att/Row/Twnhouse
-
Style: 3-Storey
-
Lot Size: 18.16 x 81.11 Feet
-
Age: 0-5 years
-
Taxes: $3,409 per year
-
Days on Site: 8 Days
-
Added: Apr 24, 2020 (1 week on market)
-
Updated:
-
Last Checked: 3 months ago
-
MLS®#: E4747936
-
Listed By: Right at home realty inc., brokerage
Stunning Freehold Townhouse End Unit In Desirable North Bowmanville. Open Concept Eat-In Kitchen With Pantry & W/O To Terrace, 3 Ss Appliances, Upgraded Flooring, Backsplash & Quartz Counters. Fully Fenced Backyard. Master Ensuite With Glass Shower & W/I Closet. Close To All Amenities, Park, Schools, & Shopping. Easy Access To 401.
Extras
Single Car Garage W/ Convenient Access To House. Ss Appliance Incl. - Microwave/Range Hood, Dishwasher, Stove, Fridge. $70/Mth For Common Area Maintenance, Grass Cutting, Snow Removal, & Garbage Collection. Hwt Is A Rental - $34/Mth.
Property Details
Facts for 7 Ken Bromley Lane, Clarington
Status
Days on Market: 8
Last Status: Sold
Sold Date: May 02, 2020
Closed Date: May 29, 2020
Expiry Date: Oct 24, 2020
Sold Price: $535,000
Unavailable Date: May 02, 2020
Input Date: Apr 24, 2020
Property
Status: Sale
Property Type: Att/Row/Twnhouse
Style: 3-Storey
Age: 0-5
Area: Clarington
Community: Bowmanville
Availability Date: Tba
Inside
Bedrooms: 3
Bathrooms: 3
Kitchens: 1
Rooms: 6
Den/Family Room: Yes
Air Conditioning: Central Air
Fireplace: No
Laundry Level: Lower
Central Vacuum: N
Washrooms: 3
Building
Basement: Finished
Heat Type: Forced Air
Heat Source: Gas
Exterior: Brick
Elevator: N
UFFI: No
Water Supply: Municipal
Special Designation: Unknown
Retirement: N
Parking
Driveway: Private
Garage Spaces: 1
Garage Type: Built-In
Covered Parking Spaces: 1
Total Parking Spaces: 2
Fees
Tax Year: 2019
Tax Legal Description: Pt Blk 2, Plan 40M2526, Part 111, Plan 40R29082**
Taxes: $3,409
Additional Mo Fees: 70
Highlights
Feature: Hospital
Feature: Library
Feature: Park
Feature: Public Transit
Feature: School
Feature: School Bus Route
Land
Cross Street: Scugog St / Longwort
Municipality District: Clarington
Fronting On: East
Parcel of Tied Land: Y
Pool: None
Sewer: Sewers
Lot Depth: 81.11 Feet
Lot Frontage: 18.16 Feet
Waterfront: None
Additional Media
- Virtual Tour: https://openhouse.odyssey3d.ca/1585888?idx=1
Rooms
Room details for 7 Ken Bromley Lane, Clarington
| Type | Dimensions | Description |
|---|---|---|
| Kitchen Main | 3.88 x 5.10 | Laminate, W/O To Deck, Quartz Counter |
| Living Main | 5.04 x 4.01 | Laminate, Window, 2 Pc Bath |
| Master 3rd | 3.89 x 3.14 | Large Closet, W/I Closet, 3 Pc Ensuite |
| 2nd Br 3rd | 2.45 x 3.00 | Broadloom, Window, Closet |
| 3rd Br 3rd | 2.45 x 3.39 | Broadloom, Window, Closet |
| Rec Ground | 4.97 x 2.31 | Laminate, Window |
| XXXXXXXX | XXX XX, XXXX |
XXXX XXX XXXX |
$XXX,XXX |
| XXX XX, XXXX |
XXXXXX XXX XXXX |
$XXX,XXX | |
| XXXXXXXX | XXX XX, XXXX |
XXXX XXX XXXX |
$XXX,XXX |
| XXX XX, XXXX |
XXXXXX XXX XXXX |
$XXX,XXX | |
| XXXXXXXX | XXX XX, XXXX |
XXXXXXX XXX XXXX |
|
| XXX XX, XXXX |
XXXXXX XXX XXXX |
$XXX,XXX | |
| XXXXXXXX | XXX XX, XXXX |
XXXXXXX XXX XXXX |
|
| XXX XX, XXXX |
XXXXXX XXX XXXX |
$XXX,XXX | |
| XXXXXXXX | XXX XX, XXXX |
XXXXXX XXX XXXX |
$X,XXX |
| XXX XX, XXXX |
XXXXXX XXX XXXX |
$X,XXX |
| XXXXXXXX XXXX | XXX XX, XXXX | $535,000 XXX XXXX |
| XXXXXXXX XXXXXX | XXX XX, XXXX | $549,900 XXX XXXX |
| XXXXXXXX XXXX | XXX XX, XXXX | $457,000 XXX XXXX |
| XXXXXXXX XXXXXX | XXX XX, XXXX | $469,000 XXX XXXX |
| XXXXXXXX XXXXXXX | XXX XX, XXXX | XXX XXXX |
| XXXXXXXX XXXXXX | XXX XX, XXXX | $479,000 XXX XXXX |
| XXXXXXXX XXXXXXX | XXX XX, XXXX | XXX XXXX |
| XXXXXXXX XXXXXX | XXX XX, XXXX | $479,000 XXX XXXX |
| XXXXXXXX XXXXXX | XXX XX, XXXX | $1,500 XXX XXXX |
| XXXXXXXX XXXXXX | XXX XX, XXXX | $1,700 XXX XXXX |

Central Public School
Elementary: PublicVincent Massey Public School
Elementary: PublicSt. Elizabeth Catholic Elementary School
Elementary: CatholicHarold Longworth Public School
Elementary: PublicCharles Bowman Public School
Elementary: PublicDuke of Cambridge Public School
Elementary: PublicCentre for Individual Studies
Secondary: PublicCourtice Secondary School
Secondary: PublicHoly Trinity Catholic Secondary School
Secondary: CatholicClarington Central Secondary School
Secondary: PublicBowmanville High School
Secondary: PublicSt. Stephen Catholic Secondary School
Secondary: Catholic

