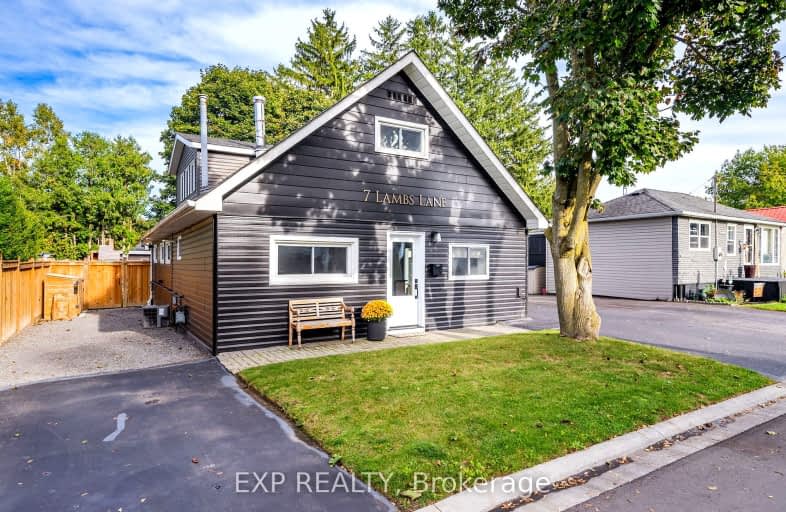Very Walkable
- Most errands can be accomplished on foot.
Bikeable
- Some errands can be accomplished on bike.

Central Public School
Elementary: PublicVincent Massey Public School
Elementary: PublicWaverley Public School
Elementary: PublicSt. Elizabeth Catholic Elementary School
Elementary: CatholicCharles Bowman Public School
Elementary: PublicDuke of Cambridge Public School
Elementary: PublicCentre for Individual Studies
Secondary: PublicCourtice Secondary School
Secondary: PublicHoly Trinity Catholic Secondary School
Secondary: CatholicClarington Central Secondary School
Secondary: PublicBowmanville High School
Secondary: PublicSt. Stephen Catholic Secondary School
Secondary: Catholic-
Darlington Provincial Park
RR 2 Stn Main, Bowmanville ON L1C 3K3 0.25km -
Bowmanville Creek Valley
Bowmanville ON 0.93km -
Memorial Park Association
120 Liberty St S (Baseline Rd), Bowmanville ON L1C 2P4 1.93km
-
Auto Workers Community Credit Union Ltd
221 King St E, Bowmanville ON L1C 1P7 1.38km -
BMO Bank of Montreal
243 King St E, Bowmanville ON L1C 3X1 1.65km -
TD Canada Trust Branch and ATM
80 Clarington Blvd, Bowmanville ON L1C 5A5 1.69km
- 2 bath
- 3 bed
- 2000 sqft
2334 Maple Grove Road, Clarington, Ontario • L1C 3K7 • Rural Clarington














