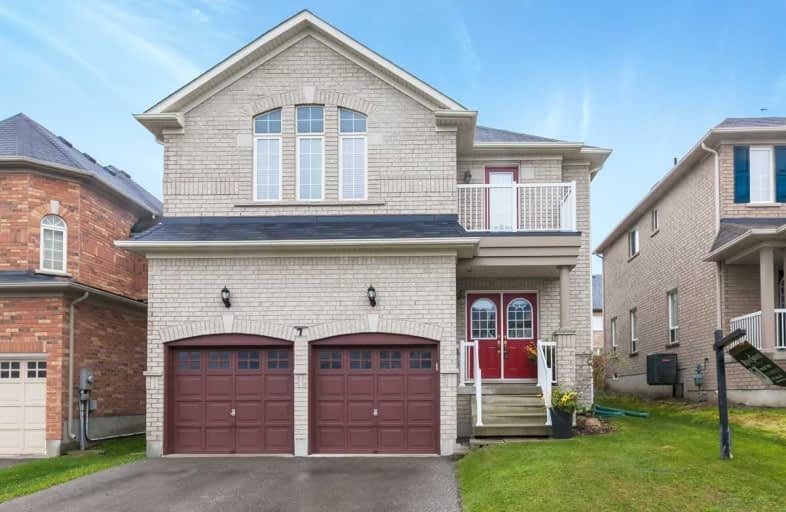
Central Public School
Elementary: Public
2.34 km
Waverley Public School
Elementary: Public
1.51 km
Dr Ross Tilley Public School
Elementary: Public
0.76 km
St. Elizabeth Catholic Elementary School
Elementary: Catholic
3.49 km
Holy Family Catholic Elementary School
Elementary: Catholic
0.37 km
Charles Bowman Public School
Elementary: Public
3.59 km
Centre for Individual Studies
Secondary: Public
3.04 km
Courtice Secondary School
Secondary: Public
6.03 km
Holy Trinity Catholic Secondary School
Secondary: Catholic
5.05 km
Clarington Central Secondary School
Secondary: Public
1.45 km
Bowmanville High School
Secondary: Public
2.95 km
St. Stephen Catholic Secondary School
Secondary: Catholic
3.27 km





