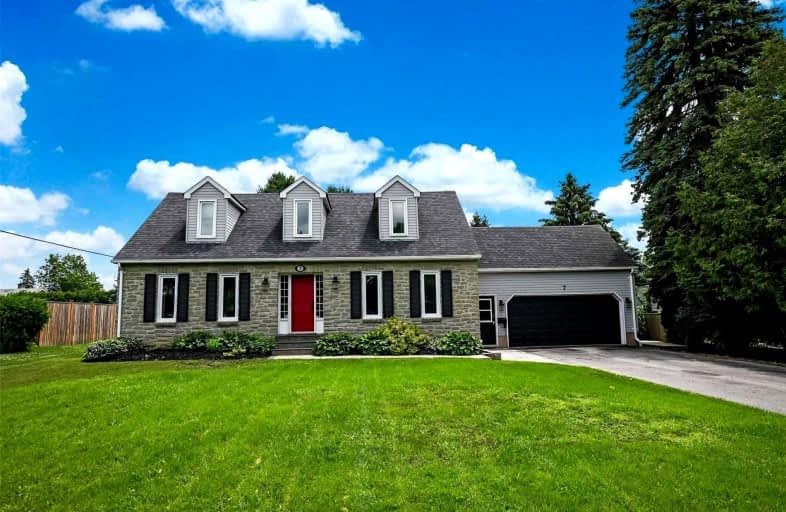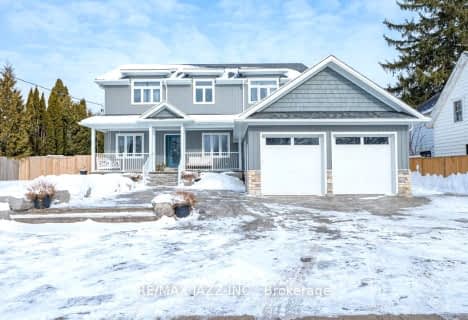Sold on Jan 22, 2022
Note: Property is not currently for sale or for rent.

-
Type: Detached
-
Style: 2-Storey
-
Lot Size: 79.99 x 182.08 Feet
-
Age: No Data
-
Taxes: $6,088 per year
-
Days on Site: 8 Days
-
Added: Jan 14, 2022 (1 week on market)
-
Updated:
-
Last Checked: 2 months ago
-
MLS®#: E5472185
-
Listed By: Royal service real estate inc., brokerage
Updated Classic Cape Cod Family Home In The Hamlet Of Hampton Minutes To 407 & Just North Of Bowmanville. Custom Chef's Kitchen W/ Quartz Counters, 6 Burner Stove W/ Griddle & Dual Ovens, Large Quartz Island In Breakfast Area W/ Walk Out To Private Rear Yard Oasis In-Ground Pool & Multiple Sun Decks. Spacious Main Flr Family, Living & Dining Rms All W/ Brand New Engineered Wide Plank Flooring. Stairs Up To Big Primary Bdrm W/ 5Pc Semi En-Suite W/ Soaker Tub &
Extras
Two Further Well Sized Bdrms. Lower Level Features Two Large Bdrms, Big Rec Room & 3Pc Bath Plus Extra Unfinished Space. Lower Level Has Excellent Inlaw Potential. Interior Garage Entry To Heated 2 Car Garage W/ Large Storage Loft.
Property Details
Facts for 7 Millville Avenue, Clarington
Status
Days on Market: 8
Last Status: Sold
Sold Date: Jan 22, 2022
Closed Date: Mar 31, 2022
Expiry Date: Apr 18, 2022
Sold Price: $1,555,000
Unavailable Date: Jan 22, 2022
Input Date: Jan 14, 2022
Prior LSC: Listing with no contract changes
Property
Status: Sale
Property Type: Detached
Style: 2-Storey
Area: Clarington
Community: Rural Clarington
Availability Date: 30-60 Tba
Inside
Bedrooms: 3
Bedrooms Plus: 2
Bathrooms: 3
Kitchens: 1
Rooms: 8
Den/Family Room: Yes
Air Conditioning: Central Air
Fireplace: No
Central Vacuum: Y
Washrooms: 3
Utilities
Electricity: Yes
Gas: No
Cable: Available
Telephone: Available
Building
Basement: Finished
Heat Type: Forced Air
Heat Source: Gas
Exterior: Alum Siding
Exterior: Stone
Water Supply: Well
Special Designation: Unknown
Parking
Driveway: Pvt Double
Garage Spaces: 2
Garage Type: Attached
Covered Parking Spaces: 6
Total Parking Spaces: 8
Fees
Tax Year: 2021
Tax Legal Description: Pt Lt 5-7 Pl H50066 Darlington Pt 2 10R1975*
Taxes: $6,088
Land
Cross Street: Old Scugog Rd & Taun
Municipality District: Clarington
Fronting On: South
Pool: Inground
Sewer: Septic
Lot Depth: 182.08 Feet
Lot Frontage: 79.99 Feet
Acres: < .50
Zoning: Res
Additional Media
- Virtual Tour: http://caliramedia.com/7-millville-avenue-hampton/
Rooms
Room details for 7 Millville Avenue, Clarington
| Type | Dimensions | Description |
|---|---|---|
| Kitchen Main | 3.74 x 3.40 | Quartz Counter, Open Concept, Hardwood Floor |
| Breakfast Main | 3.81 x 3.40 | Centre Island, W/O To Deck, Open Concept |
| Dining Main | 3.15 x 3.42 | Open Concept, O/Looks Backyard, Picture Window |
| Living Main | 4.63 x 4.52 | Crown Moulding, Hardwood Floor, Pot Lights |
| Family Main | 4.90 x 3.23 | O/Looks Frontyard, Hardwood Floor |
| Br Main | 4.68 x 4.91 | His/Hers Closets, Semi Ensuite, Hardwood Floor |
| 2nd Br Main | 3.08 x 4.10 | Double Closet, Hardwood Floor, O/Looks Backyard |
| 3rd Br Main | 3.32 x 4.60 | Closet, Hardwood Floor, O/Looks Frontyard |
| 4th Br Lower | 3.76 x 4.42 | Laminate, Double Closet, Window |
| 5th Br Lower | 3.78 x 3.20 | Laminate, Double Closet, Window |
| Rec Lower | 3.78 x 8.11 | Laminate, Irregular Rm, Window |
| XXXXXXXX | XXX XX, XXXX |
XXXX XXX XXXX |
$X,XXX,XXX |
| XXX XX, XXXX |
XXXXXX XXX XXXX |
$X,XXX,XXX | |
| XXXXXXXX | XXX XX, XXXX |
XXXX XXX XXXX |
$X,XXX,XXX |
| XXX XX, XXXX |
XXXXXX XXX XXXX |
$X,XXX,XXX | |
| XXXXXXXX | XXX XX, XXXX |
XXXXXXXX XXX XXXX |
|
| XXX XX, XXXX |
XXXXXX XXX XXXX |
$XXX,XXX | |
| XXXXXXXX | XXX XX, XXXX |
XXXXXXX XXX XXXX |
|
| XXX XX, XXXX |
XXXXXX XXX XXXX |
$XXX,XXX | |
| XXXXXXXX | XXX XX, XXXX |
XXXXXXX XXX XXXX |
|
| XXX XX, XXXX |
XXXXXX XXX XXXX |
$XXX,XXX | |
| XXXXXXXX | XXX XX, XXXX |
XXXX XXX XXXX |
$XXX,XXX |
| XXX XX, XXXX |
XXXXXX XXX XXXX |
$XXX,XXX |
| XXXXXXXX XXXX | XXX XX, XXXX | $1,555,000 XXX XXXX |
| XXXXXXXX XXXXXX | XXX XX, XXXX | $1,299,900 XXX XXXX |
| XXXXXXXX XXXX | XXX XX, XXXX | $1,200,000 XXX XXXX |
| XXXXXXXX XXXXXX | XXX XX, XXXX | $1,075,000 XXX XXXX |
| XXXXXXXX XXXXXXXX | XXX XX, XXXX | XXX XXXX |
| XXXXXXXX XXXXXX | XXX XX, XXXX | $875,900 XXX XXXX |
| XXXXXXXX XXXXXXX | XXX XX, XXXX | XXX XXXX |
| XXXXXXXX XXXXXX | XXX XX, XXXX | $889,900 XXX XXXX |
| XXXXXXXX XXXXXXX | XXX XX, XXXX | XXX XXXX |
| XXXXXXXX XXXXXX | XXX XX, XXXX | $839,900 XXX XXXX |
| XXXXXXXX XXXX | XXX XX, XXXX | $620,000 XXX XXXX |
| XXXXXXXX XXXXXX | XXX XX, XXXX | $599,900 XXX XXXX |

Hampton Junior Public School
Elementary: PublicMonsignor Leo Cleary Catholic Elementary School
Elementary: CatholicEnniskillen Public School
Elementary: PublicM J Hobbs Senior Public School
Elementary: PublicSt. Elizabeth Catholic Elementary School
Elementary: CatholicCharles Bowman Public School
Elementary: PublicCentre for Individual Studies
Secondary: PublicCourtice Secondary School
Secondary: PublicHoly Trinity Catholic Secondary School
Secondary: CatholicClarington Central Secondary School
Secondary: PublicBowmanville High School
Secondary: PublicSt. Stephen Catholic Secondary School
Secondary: Catholic- 4 bath
- 3 bed
136 King Lane East, Clarington, Ontario • L0B 1J0 • Rural Clarington
- 2 bath
- 6 bed
6010 Old Scugog Road, Clarington, Ontario • L0B 1J0 • Rural Clarington
- 4 bath
- 4 bed
- 3000 sqft
5277 Old Scugog Road, Clarington, Ontario • L0B 1J0 • Rural Clarington





