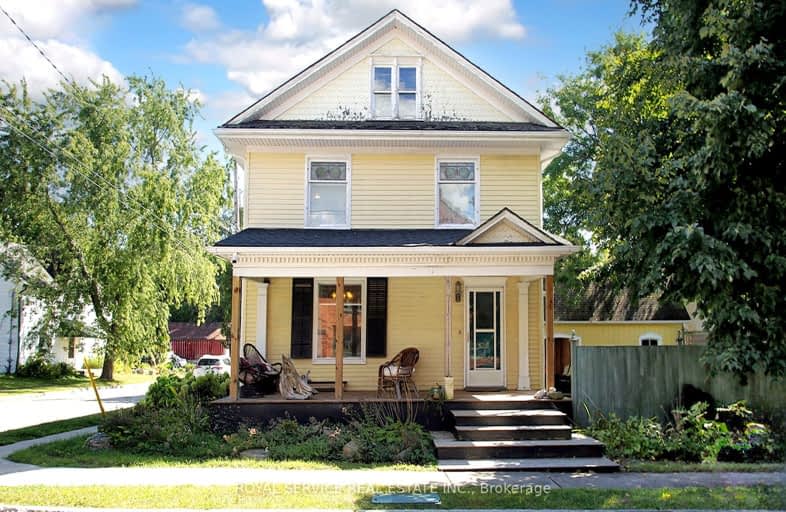Somewhat Walkable
- Some errands can be accomplished on foot.
50
/100
Somewhat Bikeable
- Most errands require a car.
43
/100

Kirby Centennial Public School
Elementary: Public
4.04 km
Orono Public School
Elementary: Public
0.36 km
The Pines Senior Public School
Elementary: Public
3.97 km
John M James School
Elementary: Public
7.43 km
St. Francis of Assisi Catholic Elementary School
Elementary: Catholic
7.46 km
Newcastle Public School
Elementary: Public
7.60 km
Centre for Individual Studies
Secondary: Public
8.42 km
Clarke High School
Secondary: Public
3.88 km
Holy Trinity Catholic Secondary School
Secondary: Catholic
15.07 km
Clarington Central Secondary School
Secondary: Public
10.27 km
Bowmanville High School
Secondary: Public
8.53 km
St. Stephen Catholic Secondary School
Secondary: Catholic
8.58 km
-
Brookhouse Park
Clarington ON 7.29km -
Barley Park
Clarington ON 7.31km -
Walbridge Park
Clarington ON 7.43km
-
TD Canada Trust ATM
570 Longworth Ave, Bowmanville ON L1C 0H4 7.81km -
RBC Royal Bank
1 Wheelhouse Dr, Newcastle ON L1B 1B9 8.59km -
TD Bank Financial Group
188 King St E, Bowmanville ON L1C 1P1 8.91km


