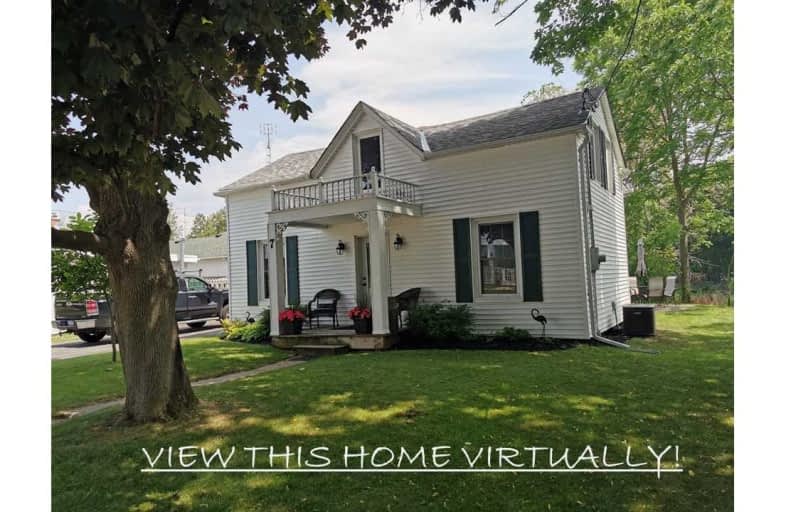Sold on May 28, 2020
Note: Property is not currently for sale or for rent.

-
Type: Detached
-
Style: 2-Storey
-
Lot Size: 69.39 x 165.15 Feet
-
Age: 100+ years
-
Taxes: $3,500 per year
-
Days on Site: 13 Days
-
Added: May 15, 2020 (1 week on market)
-
Updated:
-
Last Checked: 3 months ago
-
MLS®#: E4762251
-
Listed By: Keller williams energy real estate, brokerage
Property Right Out Of City And Country Home! Circa 1870 With A 2020 Feel. (Or 2019 If You Prefer A Much More Fun Year) Outside Offers A Newer 24X24 Ft Garage, Stone Patio And An Oversized In Town Lot. Inside Is A Dream: Reno'd Chefs Kitchen With Granite, Pot Drawers, Pendant Lighting And Backsplash. Main Floor Family Rm With Fireplace And A Full Wall Of Windows.
Extras
Baths Reno'd.. Literally No Expense Spared. A Short Walk To Historic Downtown Bowmanville. Perfection!
Property Details
Facts for 7 Prospect Street, Clarington
Status
Days on Market: 13
Last Status: Sold
Sold Date: May 28, 2020
Closed Date: Jun 30, 2020
Expiry Date: Aug 13, 2020
Sold Price: $545,000
Unavailable Date: May 28, 2020
Input Date: May 15, 2020
Property
Status: Sale
Property Type: Detached
Style: 2-Storey
Age: 100+
Area: Clarington
Community: Bowmanville
Availability Date: Flexible
Inside
Bedrooms: 3
Bathrooms: 2
Kitchens: 1
Rooms: 5
Den/Family Room: Yes
Air Conditioning: Central Air
Fireplace: Yes
Washrooms: 2
Utilities
Electricity: Yes
Gas: Yes
Cable: Available
Telephone: Available
Building
Basement: Unfinished
Heat Type: Forced Air
Heat Source: Gas
Exterior: Vinyl Siding
Water Supply: Municipal
Special Designation: Unknown
Other Structures: Garden Shed
Parking
Driveway: Private
Garage Spaces: 2
Garage Type: Detached
Covered Parking Spaces: 6
Total Parking Spaces: 8
Fees
Tax Year: 2019
Tax Legal Description: Pt Lt 1 Blk 2 (Lt 12 Con 2) Pl Hanning ***
Taxes: $3,500
Highlights
Feature: Public Trans
Feature: School
Land
Cross Street: Scugog St. & Concess
Municipality District: Clarington
Fronting On: East
Parcel Number: 266240072
Pool: None
Sewer: Sewers
Lot Depth: 165.15 Feet
Lot Frontage: 69.39 Feet
Lot Irregularities: Irregular
Additional Media
- Virtual Tour: https://unbranded.youriguide.com/7_prospect_st_bowmanville_on
Rooms
Room details for 7 Prospect Street, Clarington
| Type | Dimensions | Description |
|---|---|---|
| Great Rm Main | 5.24 x 5.89 | Hardwood Floor, Gas Fireplace, W/O To Patio |
| Kitchen Main | 3.08 x 5.90 | Granite Counter, Pantry, Combined W/Dining |
| Dining Main | 2.95 x 2.95 | Combined W/Kitchen, Bay Window |
| 3rd Br Main | 2.92 x 3.91 | 3 Pc Ensuite, Laminate |
| Bathroom Main | - | 3 Pc Ensuite, Ceramic Floor, Unfinished |
| Master 2nd | 3.56 x 5.00 | Broadloom, B/I Closet |
| 2nd Br 2nd | 2.76 x 4.99 | Broadloom, B/I Closet |
| Bathroom 2nd | 1.92 x 2.42 | Soaker |
| XXXXXXXX | XXX XX, XXXX |
XXXX XXX XXXX |
$XXX,XXX |
| XXX XX, XXXX |
XXXXXX XXX XXXX |
$XXX,XXX | |
| XXXXXXXX | XXX XX, XXXX |
XXXXXXX XXX XXXX |
|
| XXX XX, XXXX |
XXXXXX XXX XXXX |
$XXX,XXX | |
| XXXXXXXX | XXX XX, XXXX |
XXXXXXXX XXX XXXX |
|
| XXX XX, XXXX |
XXXXXX XXX XXXX |
$XXX,XXX |
| XXXXXXXX XXXX | XXX XX, XXXX | $545,000 XXX XXXX |
| XXXXXXXX XXXXXX | XXX XX, XXXX | $550,000 XXX XXXX |
| XXXXXXXX XXXXXXX | XXX XX, XXXX | XXX XXXX |
| XXXXXXXX XXXXXX | XXX XX, XXXX | $559,000 XXX XXXX |
| XXXXXXXX XXXXXXXX | XXX XX, XXXX | XXX XXXX |
| XXXXXXXX XXXXXX | XXX XX, XXXX | $599,900 XXX XXXX |

Central Public School
Elementary: PublicVincent Massey Public School
Elementary: PublicWaverley Public School
Elementary: PublicSt. Elizabeth Catholic Elementary School
Elementary: CatholicCharles Bowman Public School
Elementary: PublicDuke of Cambridge Public School
Elementary: PublicCentre for Individual Studies
Secondary: PublicCourtice Secondary School
Secondary: PublicHoly Trinity Catholic Secondary School
Secondary: CatholicClarington Central Secondary School
Secondary: PublicBowmanville High School
Secondary: PublicSt. Stephen Catholic Secondary School
Secondary: Catholic- 1 bath
- 3 bed
- 1100 sqft
117 Duke Street, Clarington, Ontario • L1C 2V8 • Bowmanville
- 1 bath
- 3 bed
286 King Street East, Clarington, Ontario • L1C 1P9 • Bowmanville




