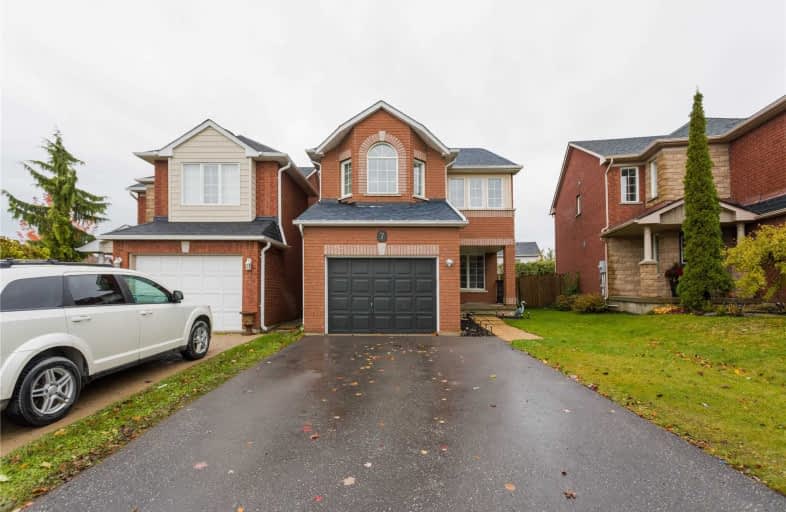Sold on Nov 28, 2019
Note: Property is not currently for sale or for rent.

-
Type: Detached
-
Style: 2-Storey
-
Size: 1500 sqft
-
Lot Size: 26.25 x 115.71 Feet
-
Age: No Data
-
Taxes: $3,972 per year
-
Days on Site: 31 Days
-
Added: Nov 29, 2019 (1 month on market)
-
Updated:
-
Last Checked: 3 months ago
-
MLS®#: E4619424
-
Listed By: Re/max rouge river realty ltd., brokerage
Amazing Price For A Freehold Home! Detached 2 Storey, 4 Bedrooms, 3 Washrooms, Located In The Heart Of Clarington! Surrounded With Parks, Schools, Shops & Restaurants! This Humble Abode Boasts Ample Of Improvements! Upgraded Spacious Kitchen & Upstairs Washrooms! Stunning Laminate Flooring! Garage Access From Inside The Home. No Side Walk Home Which Can Fit 4-Cars In Driveway! An Open Concept Indoor Living & Backyard With Hot Tub & Extended Deck! A Must See!
Extras
Stainless Steel (Fridge, Stove, Dishwasher, Over The Range Microwave), Washer & Dryer, All Electrical Light Fixtures, All Window Coverings, Basement Fridge (As Is), Hot Tub (As Is), Garage Door Opener + 2 Remotes. Exclude: Wall Speakers.
Property Details
Facts for 7 Remmington Street, Clarington
Status
Days on Market: 31
Last Status: Sold
Sold Date: Nov 28, 2019
Closed Date: Jan 30, 2020
Expiry Date: Feb 28, 2020
Sold Price: $525,000
Unavailable Date: Nov 28, 2019
Input Date: Oct 28, 2019
Property
Status: Sale
Property Type: Detached
Style: 2-Storey
Size (sq ft): 1500
Area: Clarington
Community: Bowmanville
Availability Date: Negotiable
Inside
Bedrooms: 4
Bathrooms: 3
Kitchens: 1
Rooms: 8
Den/Family Room: No
Air Conditioning: Central Air
Fireplace: No
Washrooms: 3
Building
Basement: Full
Heat Type: Forced Air
Heat Source: Gas
Exterior: Brick
Water Supply: Municipal
Special Designation: Unknown
Parking
Driveway: Private
Garage Spaces: 1
Garage Type: Attached
Covered Parking Spaces: 4
Total Parking Spaces: 5
Fees
Tax Year: 2019
Tax Legal Description: Plan 40M1864 Pt Lot 18 Now Rp40R17692 Part 3`
Taxes: $3,972
Land
Cross Street: Baseline/Green Rd
Municipality District: Clarington
Fronting On: South
Pool: None
Sewer: Sewers
Lot Depth: 115.71 Feet
Lot Frontage: 26.25 Feet
Additional Media
- Virtual Tour: https://vimeo.com/369246375
Rooms
Room details for 7 Remmington Street, Clarington
| Type | Dimensions | Description |
|---|---|---|
| Living Main | 2.97 x 5.03 | Window, Laminate, Open Concept |
| Dining Main | 4.75 x 5.66 | Combined W/Kitchen, Laminate, O/Looks Backyard |
| Kitchen Main | 3.51 x 5.03 | Combined W/Dining, Breakfast Bar, Stainless Steel Appl |
| Master 2nd | 3.68 x 4.90 | Broadloom, 4 Pc Ensuite, W/I Closet |
| 2nd Br 2nd | 3.35 x 3.96 | Broadloom, Closet, Window |
| 3rd Br 2nd | 3.12 x 3.51 | Broadloom, Closet, Window |
| 4th Br 2nd | 2.62 x 3.51 | Broadloom, Closet, Window |
| Rec Bsmt | 5.44 x 6.45 | Unfinished |

| XXXXXXXX | XXX XX, XXXX |
XXXX XXX XXXX |
$XXX,XXX |
| XXX XX, XXXX |
XXXXXX XXX XXXX |
$XXX,XXX |
| XXXXXXXX XXXX | XXX XX, XXXX | $525,000 XXX XXXX |
| XXXXXXXX XXXXXX | XXX XX, XXXX | $539,900 XXX XXXX |

Central Public School
Elementary: PublicVincent Massey Public School
Elementary: PublicWaverley Public School
Elementary: PublicDr Ross Tilley Public School
Elementary: PublicHoly Family Catholic Elementary School
Elementary: CatholicDuke of Cambridge Public School
Elementary: PublicCentre for Individual Studies
Secondary: PublicCourtice Secondary School
Secondary: PublicHoly Trinity Catholic Secondary School
Secondary: CatholicClarington Central Secondary School
Secondary: PublicBowmanville High School
Secondary: PublicSt. Stephen Catholic Secondary School
Secondary: Catholic
