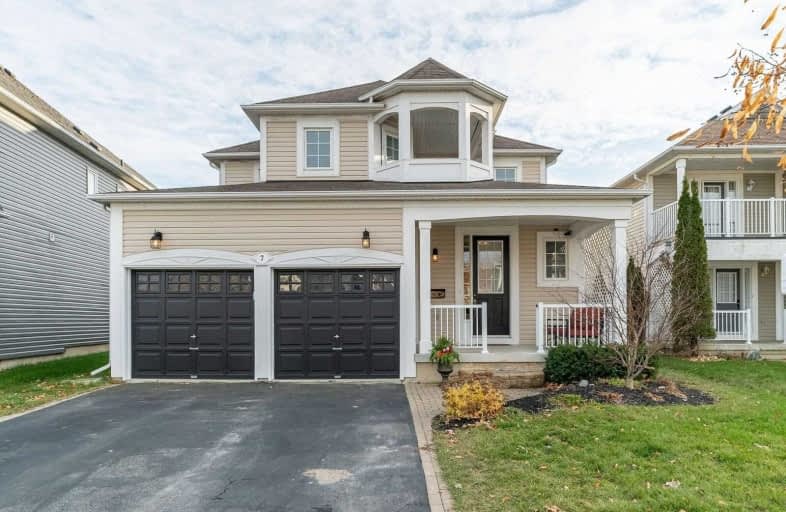Sold on Dec 28, 2018
Note: Property is not currently for sale or for rent.

-
Type: Detached
-
Style: 2-Storey
-
Lot Size: 45.54 x 86.22 Feet
-
Age: 6-15 years
-
Taxes: $4,587 per year
-
Days on Site: 38 Days
-
Added: Nov 20, 2018 (1 month on market)
-
Updated:
-
Last Checked: 3 months ago
-
MLS®#: E4306938
-
Listed By: Royal service real estate inc., brokerage
Popular Seaside Model In Desireable Port Of Newcastle Lakeside Neighbourhood Boasts Spacious Open Concept Floor Plan! Main Floor Is Perfect For Entertaining Family And Friends In The Frml Living & Dining Room Area Or Relaxing In Main Fl Family Rm W/ Gas Fireplace Overlooking The Eat In Kitchen, With Walk Out To Landscaped And Fully Fenced Backyard. 4 Large Bedrooms Upstairs, Master Retreat W/ W/I Closet, 4 Pc Ensuite Retreat With Soaker Tub & Private Balcony!
Extras
Fin Bsmt W/ Built In Wet Bar And Large Rec Room Perfect For Card Nights, Sleepovers & To Watch The Big Games On Tv! Bonus Room Used For Gym Or Office W/4Pc Ensuite! Main Fl Laundry, Interior Access To Dbl Car Garage, Covered Front Porch.
Property Details
Facts for 7 Stillwell Lane, Clarington
Status
Days on Market: 38
Last Status: Sold
Sold Date: Dec 28, 2018
Closed Date: Mar 06, 2019
Expiry Date: Feb 19, 2019
Sold Price: $560,000
Unavailable Date: Dec 28, 2018
Input Date: Nov 20, 2018
Property
Status: Sale
Property Type: Detached
Style: 2-Storey
Age: 6-15
Area: Clarington
Community: Newcastle
Availability Date: 30/60 Days
Inside
Bedrooms: 4
Bathrooms: 4
Kitchens: 1
Rooms: 12
Den/Family Room: Yes
Air Conditioning: Central Air
Fireplace: Yes
Laundry Level: Main
Washrooms: 4
Utilities
Electricity: Yes
Gas: Yes
Cable: Available
Telephone: Available
Building
Basement: Finished
Basement 2: Full
Heat Type: Forced Air
Heat Source: Gas
Exterior: Vinyl Siding
Water Supply: Municipal
Special Designation: Unknown
Other Structures: Garden Shed
Parking
Driveway: Pvt Double
Garage Spaces: 2
Garage Type: Attached
Covered Parking Spaces: 4
Fees
Tax Year: 2018
Tax Legal Description: **Lot 11, Plan 40M2220,
Taxes: $4,587
Highlights
Feature: Fenced Yard
Feature: Marina
Feature: Park
Feature: Rec Centre
Feature: School Bus Route
Land
Cross Street: Port Of Newcastle/St
Municipality District: Clarington
Fronting On: South
Pool: None
Sewer: Sewers
Lot Depth: 86.22 Feet
Lot Frontage: 45.54 Feet
Additional Media
- Virtual Tour: http://sankermedia.ca/7-stillwell-lane-clarington/
Rooms
Room details for 7 Stillwell Lane, Clarington
| Type | Dimensions | Description |
|---|---|---|
| Living Main | 6.45 x 3.60 | Combined W/Dining, Coffered Ceiling, Pot Lights |
| Dining Main | 6.45 x 2.13 | Combined W/Living, Coffered Ceiling, Pot Lights |
| Kitchen Main | 3.37 x 2.61 | Ceramic Floor, Breakfast Bar, Ceramic Back Splas |
| Breakfast Main | 3.37 x 2.61 | O/Looks Family, W/O To Yard, Ceramic Floor |
| Family Main | 4.21 x 3.88 | Gas Fireplace, Open Concept, Broadloom |
| Master 2nd | 3.83 x 4.95 | 4 Pc Ensuite, W/I Closet, W/O To Balcony |
| 2nd Br 2nd | 3.25 x 4.52 | Broadloom, Double Closet, O/Looks Frontyard |
| 3rd Br 2nd | 3.14 x 3.53 | Broadloom, Double Closet, O/Looks Backyard |
| 4th Br 2nd | 2.89 x 3.53 | Broadloom, Closet, O/Looks Backyard |
| Rec Bsmt | 4.11 x 9.01 | Finished, Wet Bar, Pot Lights |
| Common Rm Bsmt | 4.11 x 5.35 | 4 Pc Ensuite, Pot Lights |
| Laundry Main | 2.71 x 1.60 | Access To Garage, Ceramic Floor |
| XXXXXXXX | XXX XX, XXXX |
XXXX XXX XXXX |
$XXX,XXX |
| XXX XX, XXXX |
XXXXXX XXX XXXX |
$XXX,XXX |
| XXXXXXXX XXXX | XXX XX, XXXX | $560,000 XXX XXXX |
| XXXXXXXX XXXXXX | XXX XX, XXXX | $574,000 XXX XXXX |

Orono Public School
Elementary: PublicThe Pines Senior Public School
Elementary: PublicJohn M James School
Elementary: PublicSt. Joseph Catholic Elementary School
Elementary: CatholicSt. Francis of Assisi Catholic Elementary School
Elementary: CatholicNewcastle Public School
Elementary: PublicCentre for Individual Studies
Secondary: PublicClarke High School
Secondary: PublicHoly Trinity Catholic Secondary School
Secondary: CatholicClarington Central Secondary School
Secondary: PublicBowmanville High School
Secondary: PublicSt. Stephen Catholic Secondary School
Secondary: Catholic

