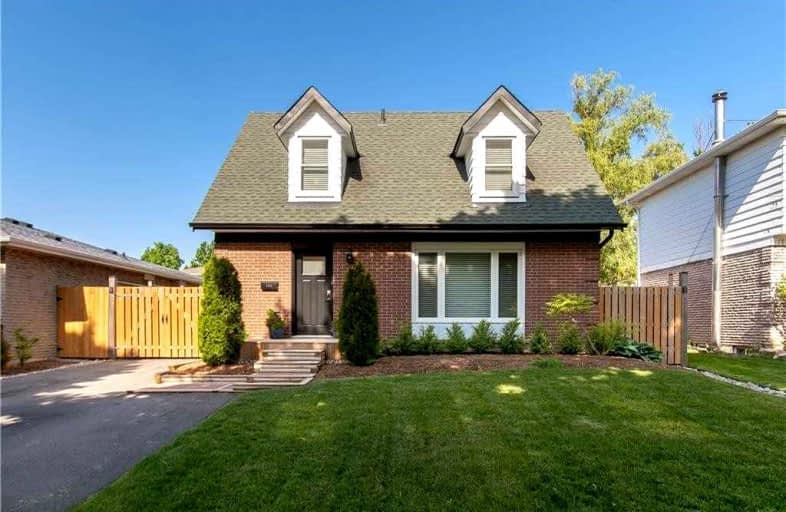
Paul A Fisher Public School
Elementary: Public
1.27 km
Brant Hills Public School
Elementary: Public
2.24 km
St Marks Separate School
Elementary: Catholic
1.56 km
Rolling Meadows Public School
Elementary: Public
1.29 km
Clarksdale Public School
Elementary: Public
1.81 km
St Gabriel School
Elementary: Catholic
1.09 km
Thomas Merton Catholic Secondary School
Secondary: Catholic
2.59 km
Lester B. Pearson High School
Secondary: Public
3.59 km
Aldershot High School
Secondary: Public
5.09 km
Burlington Central High School
Secondary: Public
2.93 km
M M Robinson High School
Secondary: Public
1.97 km
Notre Dame Roman Catholic Secondary School
Secondary: Catholic
3.45 km














