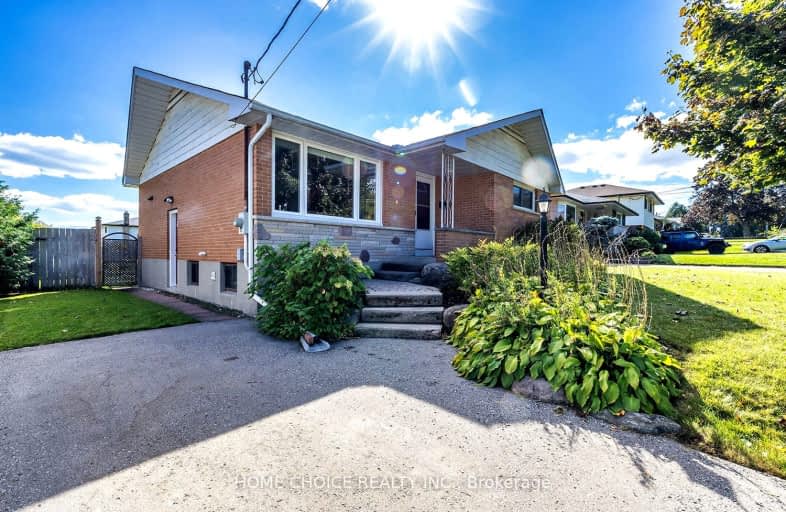Car-Dependent
- Most errands require a car.
49
/100
Somewhat Bikeable
- Most errands require a car.
47
/100

Central Public School
Elementary: Public
1.14 km
John M James School
Elementary: Public
1.10 km
St. Elizabeth Catholic Elementary School
Elementary: Catholic
0.59 km
Harold Longworth Public School
Elementary: Public
0.93 km
Charles Bowman Public School
Elementary: Public
1.01 km
Duke of Cambridge Public School
Elementary: Public
1.40 km
Centre for Individual Studies
Secondary: Public
0.35 km
Clarke High School
Secondary: Public
7.17 km
Holy Trinity Catholic Secondary School
Secondary: Catholic
7.32 km
Clarington Central Secondary School
Secondary: Public
2.19 km
Bowmanville High School
Secondary: Public
1.28 km
St. Stephen Catholic Secondary School
Secondary: Catholic
1.06 km
-
Darlington Provincial Park
RR 2 Stn Main, Bowmanville ON L1C 3K3 0.56km -
Bowmanville Creek Valley
Bowmanville ON 1.72km -
Memorial Park Association
120 Liberty St S (Baseline Rd), Bowmanville ON L1C 2P4 2.5km
-
Auto Workers Community Credit Union Ltd
221 King St E, Bowmanville ON L1C 1P7 1.79km -
BMO Bank of Montreal
243 King St E, Bowmanville ON L1C 3X1 1.95km -
TD Canada Trust Branch and ATM
80 Clarington Blvd, Bowmanville ON L1C 5A5 2.42km














