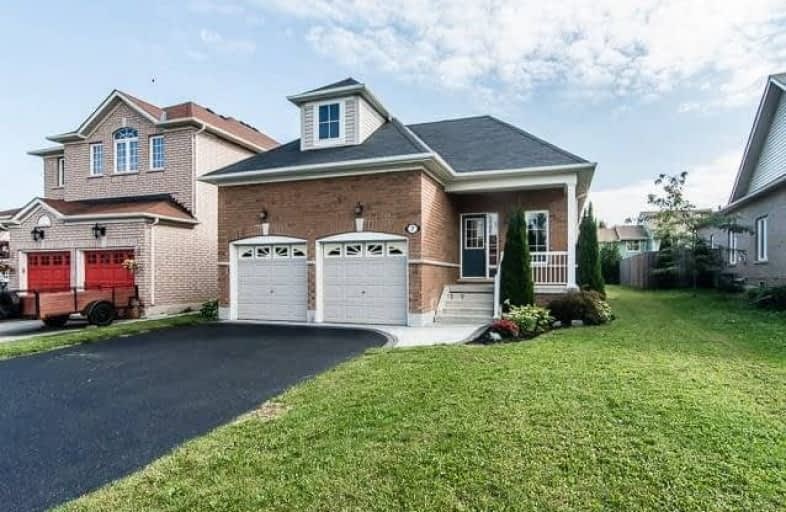
Central Public School
Elementary: Public
2.14 km
John M James School
Elementary: Public
1.51 km
St. Elizabeth Catholic Elementary School
Elementary: Catholic
0.75 km
Harold Longworth Public School
Elementary: Public
0.41 km
Charles Bowman Public School
Elementary: Public
0.89 km
Duke of Cambridge Public School
Elementary: Public
2.32 km
Centre for Individual Studies
Secondary: Public
1.19 km
Clarke High School
Secondary: Public
6.90 km
Holy Trinity Catholic Secondary School
Secondary: Catholic
7.78 km
Clarington Central Secondary School
Secondary: Public
2.94 km
Bowmanville High School
Secondary: Public
2.19 km
St. Stephen Catholic Secondary School
Secondary: Catholic
1.21 km






