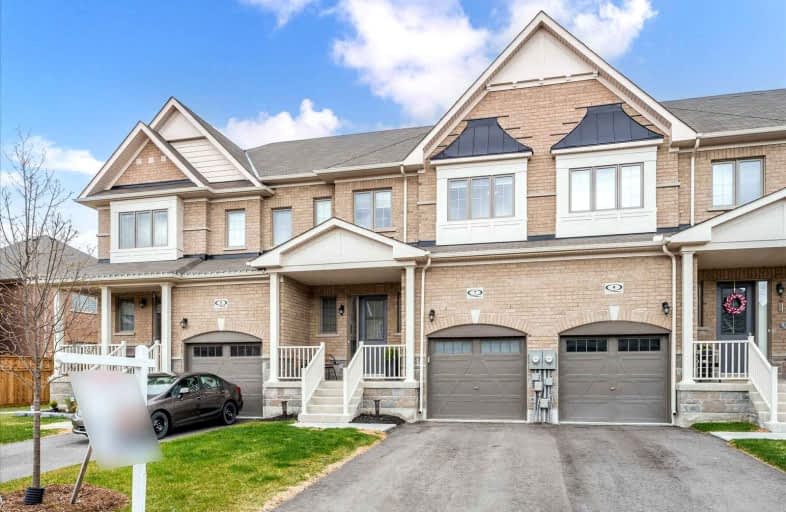
Video Tour

Central Public School
Elementary: Public
2.49 km
St. Elizabeth Catholic Elementary School
Elementary: Catholic
1.15 km
Harold Longworth Public School
Elementary: Public
1.82 km
Holy Family Catholic Elementary School
Elementary: Catholic
3.57 km
Charles Bowman Public School
Elementary: Public
0.72 km
Duke of Cambridge Public School
Elementary: Public
3.05 km
Centre for Individual Studies
Secondary: Public
1.57 km
Courtice Secondary School
Secondary: Public
6.57 km
Holy Trinity Catholic Secondary School
Secondary: Catholic
6.55 km
Clarington Central Secondary School
Secondary: Public
2.39 km
Bowmanville High School
Secondary: Public
2.95 km
St. Stephen Catholic Secondary School
Secondary: Catholic
0.76 km








