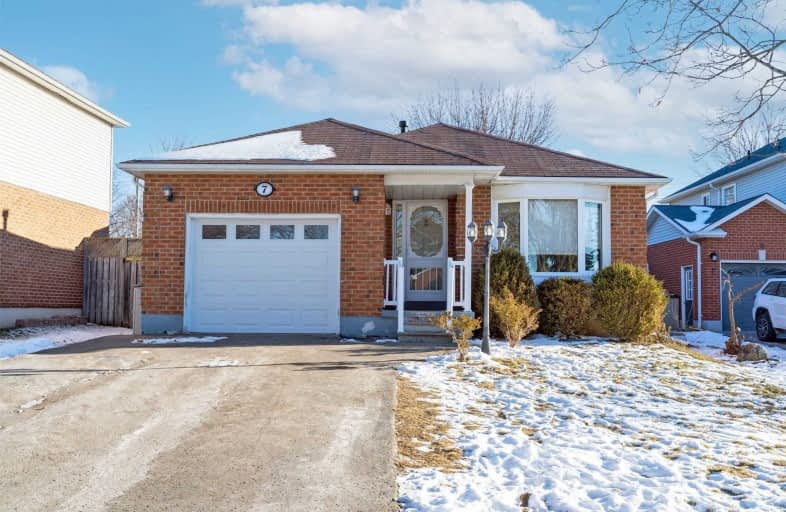Sold on Feb 23, 2021
Note: Property is not currently for sale or for rent.

-
Type: Detached
-
Style: Backsplit 4
-
Lot Size: 49.64 x 176.12 Feet
-
Age: No Data
-
Taxes: $3,813 per year
-
Days on Site: 4 Days
-
Added: Feb 19, 2021 (4 days on market)
-
Updated:
-
Last Checked: 2 months ago
-
MLS®#: E5121321
-
Listed By: The nook realty inc., brokerage
Fabulous 5 Bedroom Home! Full 4-Level Back-Split, Sought-After Quiet Court Location & Sitting On An Incredible, Premium 176Ft Deep Lot! Move-In Ready, Tons Of Recent Updates Including Upgraded Kitchen & Washroom W/Tiled Shower! Main Flr Living & Dining Room. 1/2 Garage Converted To Bedroom/Main Flr Office, Could Be Converted Back. Upper Level 2 Beds/1 Bath. 3rd Level 2 Beds/1 Bath. Basement Features A Fantastic Recroom! Furnace 2011. Ac 2012.
Extras
Updated Roof & Vinyl Windows. Popular Bowmanville Location, Just Minutes From The Highway & Future Go!
Property Details
Facts for 7 Walbridge Court, Clarington
Status
Days on Market: 4
Last Status: Sold
Sold Date: Feb 23, 2021
Closed Date: May 24, 2021
Expiry Date: May 19, 2021
Sold Price: $800,000
Unavailable Date: Feb 23, 2021
Input Date: Feb 19, 2021
Prior LSC: Listing with no contract changes
Property
Status: Sale
Property Type: Detached
Style: Backsplit 4
Area: Clarington
Community: Bowmanville
Availability Date: Flexible
Inside
Bedrooms: 5
Bathrooms: 2
Kitchens: 1
Rooms: 8
Den/Family Room: No
Air Conditioning: Central Air
Fireplace: No
Washrooms: 2
Building
Basement: Finished
Heat Type: Forced Air
Heat Source: Gas
Exterior: Brick
Exterior: Vinyl Siding
UFFI: No
Water Supply: Municipal
Special Designation: Unknown
Parking
Driveway: Pvt Double
Garage Spaces: 1
Garage Type: Built-In
Covered Parking Spaces: 4
Total Parking Spaces: 5
Fees
Tax Year: 2020
Tax Legal Description: Lot 71, Plan 10M784, Municipality Of Clarington,**
Taxes: $3,813
Land
Cross Street: Martin Rd & Baseline
Municipality District: Clarington
Fronting On: East
Parcel Number: 269340554
Pool: None
Sewer: Sewers
Lot Depth: 176.12 Feet
Lot Frontage: 49.64 Feet
Lot Irregularities: Irregular Pie Shaped
Additional Media
- Virtual Tour: http://videotouronline.com/7-walbridge-court-bowmanville/
Rooms
Room details for 7 Walbridge Court, Clarington
| Type | Dimensions | Description |
|---|---|---|
| Kitchen Main | 2.79 x 4.24 | W/O To Deck |
| Dining Main | 3.30 x 3.05 | |
| Living Main | 3.18 x 4.82 | |
| 2nd Br Main | 2.63 x 3.98 | |
| Master Upper | 4.33 x 3.82 | |
| 3rd Br Upper | 3.45 x 2.91 | |
| 4th Br Lower | 3.86 x 3.58 | |
| 5th Br Lower | 3.22 x 2.98 | |
| Rec Lower | 4.70 x 5.87 |
| XXXXXXXX | XXX XX, XXXX |
XXXX XXX XXXX |
$XXX,XXX |
| XXX XX, XXXX |
XXXXXX XXX XXXX |
$XXX,XXX |
| XXXXXXXX XXXX | XXX XX, XXXX | $800,000 XXX XXXX |
| XXXXXXXX XXXXXX | XXX XX, XXXX | $699,900 XXX XXXX |

Central Public School
Elementary: PublicVincent Massey Public School
Elementary: PublicWaverley Public School
Elementary: PublicDr Ross Tilley Public School
Elementary: PublicSt. Joseph Catholic Elementary School
Elementary: CatholicHoly Family Catholic Elementary School
Elementary: CatholicCentre for Individual Studies
Secondary: PublicCourtice Secondary School
Secondary: PublicHoly Trinity Catholic Secondary School
Secondary: CatholicClarington Central Secondary School
Secondary: PublicBowmanville High School
Secondary: PublicSt. Stephen Catholic Secondary School
Secondary: Catholic

