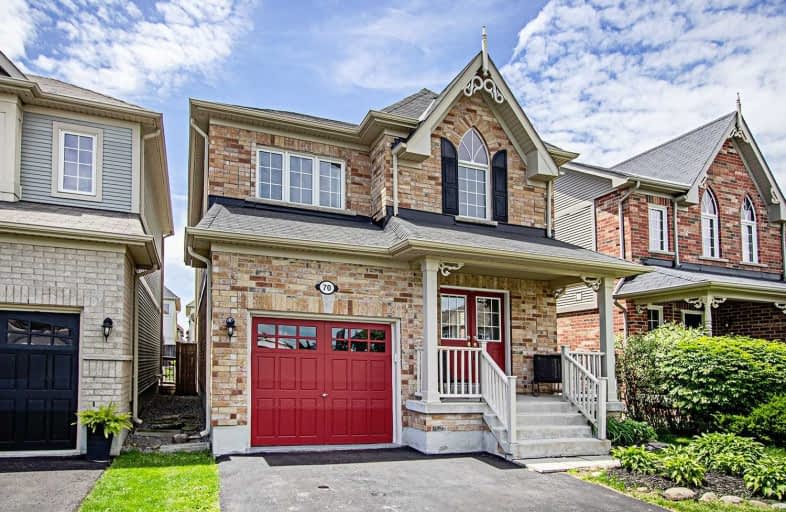
Central Public School
Elementary: Public
1.98 km
John M James School
Elementary: Public
1.68 km
St. Elizabeth Catholic Elementary School
Elementary: Catholic
0.45 km
Harold Longworth Public School
Elementary: Public
0.72 km
Charles Bowman Public School
Elementary: Public
0.51 km
Duke of Cambridge Public School
Elementary: Public
2.29 km
Centre for Individual Studies
Secondary: Public
0.97 km
Clarke High School
Secondary: Public
7.27 km
Holy Trinity Catholic Secondary School
Secondary: Catholic
7.40 km
Clarington Central Secondary School
Secondary: Public
2.61 km
Bowmanville High School
Secondary: Public
2.17 km
St. Stephen Catholic Secondary School
Secondary: Catholic
0.84 km


