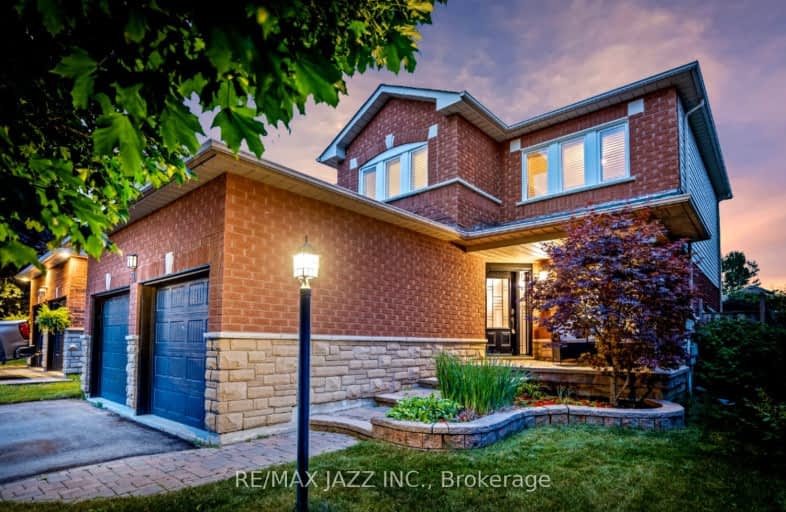Very Walkable
- Most errands can be accomplished on foot.
74
/100
Bikeable
- Some errands can be accomplished on bike.
57
/100

Central Public School
Elementary: Public
2.16 km
Waverley Public School
Elementary: Public
1.91 km
Dr Ross Tilley Public School
Elementary: Public
1.45 km
St. Elizabeth Catholic Elementary School
Elementary: Catholic
2.95 km
Holy Family Catholic Elementary School
Elementary: Catholic
0.81 km
Charles Bowman Public School
Elementary: Public
2.97 km
Centre for Individual Studies
Secondary: Public
2.59 km
Courtice Secondary School
Secondary: Public
5.53 km
Holy Trinity Catholic Secondary School
Secondary: Catholic
4.76 km
Clarington Central Secondary School
Secondary: Public
0.76 km
Bowmanville High School
Secondary: Public
2.89 km
St. Stephen Catholic Secondary School
Secondary: Catholic
2.62 km
-
Ure-Tech Surfaces Inc
2289 Maple Grove Rd, Bowmanville ON L1C 6N1 1.57km -
Bowmanville Creek Valley
Bowmanville ON 1.88km -
Rotory Park
Queen and Temperence, Bowmanville ON 2km
-
President's Choice Financial ATM
2375 Hwy, Bowmanville ON L1C 5A3 0.32km -
Scotiabank
100 Clarington Blvd (at Hwy 2), Bowmanville ON L1C 4Z3 0.59km -
TD Bank Financial Group
39 Temperance St (at Liberty St), Bowmanville ON L1C 3A5 2.16km








