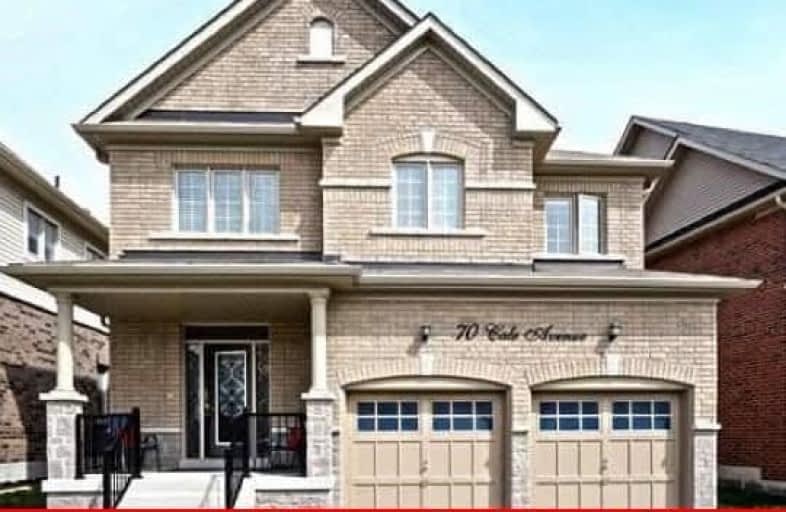Sold on Jun 03, 2017
Note: Property is not currently for sale or for rent.

-
Type: Detached
-
Style: 2-Storey
-
Size: 2000 sqft
-
Lot Size: 46.13 x 134 Feet
-
Age: New
-
Taxes: $5,200 per year
-
Days on Site: 5 Days
-
Added: Sep 07, 2019 (5 days on market)
-
Updated:
-
Last Checked: 3 months ago
-
MLS®#: E3819694
-
Listed By: Coldwell banker 2m realty, brokerage
Stunning Newly Built All Brick Home In Beautiful Courtice Minutes Away From Oshawa! Located In High Demand Family Neighbourhood. Approx. 2400 Sqft Turn Key! Customized Open Concept Modern Floor Plan W/ 9 Foot Ceilings & Garden Doors Leading To A Large Premium Pool Size Lot! Tons Spent In Upgrades $$$. Upgraded Oak Staircase W/ Rod Iron Spindles, Upgraded Large Kitchen & Foyer Tiles, Tall Maple Upper Cabinets, Marble Backsplash, Quartz Counters In Kitchen &
Extras
Bathrooms. Ss Appliances, Oversized Windows, Customized Window Coverings. Large Master W/ 5Pc Stunning Ensuite. Gleaming Hardwood Floors, Modern Window Coverings, Garage Access Into Home. Come And View This Gem, You Won't Be Disappointed!
Property Details
Facts for 70 Cale Avenue, Clarington
Status
Days on Market: 5
Last Status: Sold
Sold Date: Jun 03, 2017
Closed Date: Aug 31, 2017
Expiry Date: Jul 31, 2017
Sold Price: $766,500
Unavailable Date: Jun 03, 2017
Input Date: May 29, 2017
Prior LSC: Listing with no contract changes
Property
Status: Sale
Property Type: Detached
Style: 2-Storey
Size (sq ft): 2000
Age: New
Area: Clarington
Community: Courtice
Availability Date: Tba
Inside
Bedrooms: 4
Bathrooms: 3
Kitchens: 1
Rooms: 9
Den/Family Room: Yes
Air Conditioning: Central Air
Fireplace: No
Washrooms: 3
Utilities
Electricity: Yes
Gas: Yes
Cable: Yes
Telephone: Yes
Building
Basement: Full
Heat Type: Forced Air
Heat Source: Gas
Exterior: Brick
Exterior: Stone
Water Supply: Municipal
Special Designation: Unknown
Parking
Driveway: Private
Garage Spaces: 2
Garage Type: Attached
Covered Parking Spaces: 2
Total Parking Spaces: 4
Fees
Tax Year: 2016
Tax Legal Description: Lot 5, Plan 40M2513 Subject To An Easement For**
Taxes: $5,200
Highlights
Feature: Level
Feature: Park
Feature: Place Of Worship
Feature: Public Transit
Feature: Rec Centre
Feature: School
Land
Cross Street: Prestonvale Rd & Blo
Municipality District: Clarington
Fronting On: North
Pool: None
Sewer: Sewers
Lot Depth: 134 Feet
Lot Frontage: 46.13 Feet
Lot Irregularities: Irreg 124' Depth (L)
Rooms
Room details for 70 Cale Avenue, Clarington
| Type | Dimensions | Description |
|---|---|---|
| Kitchen Main | 3.62 x 2.78 | Quartz Counter, Stainless Steel Appl, Ceramic Floor |
| Breakfast Main | 3.62 x 2.60 | W/O To Yard, Combined W/Kitchen, Ceramic Floor |
| Family Main | 4.91 x 3.72 | Hardwood Floor, Open Concept, Combined W/Kitchen |
| Dining Main | 4.91 x 7.15 | Hardwood Floor, Open Concept, Combined W/Living |
| Living Main | 4.91 x 7.15 | Hardwood Floor, Large Window, Combined W/Dining |
| Master 2nd | 6.57 x 3.91 | 5 Pc Bath, W/I Closet, Laminate |
| 2nd Br 2nd | 3.53 x 3.84 | Large Closet, Large Window |
| 3rd Br 2nd | 3.53 x 3.84 | Large Closet, Large Window |
| 4th Br 2nd | 3.68 x 4.49 | W/I Closet, Large Window |
| XXXXXXXX | XXX XX, XXXX |
XXXX XXX XXXX |
$XXX,XXX |
| XXX XX, XXXX |
XXXXXX XXX XXXX |
$XXX,XXX | |
| XXXXXXXX | XXX XX, XXXX |
XXXXXXX XXX XXXX |
|
| XXX XX, XXXX |
XXXXXX XXX XXXX |
$XXX,XXX | |
| XXXXXXXX | XXX XX, XXXX |
XXXXXXX XXX XXXX |
|
| XXX XX, XXXX |
XXXXXX XXX XXXX |
$XXX,XXX | |
| XXXXXXXX | XXX XX, XXXX |
XXXXXXX XXX XXXX |
|
| XXX XX, XXXX |
XXXXXX XXX XXXX |
$XXX,XXX |
| XXXXXXXX XXXX | XXX XX, XXXX | $766,500 XXX XXXX |
| XXXXXXXX XXXXXX | XXX XX, XXXX | $769,000 XXX XXXX |
| XXXXXXXX XXXXXXX | XXX XX, XXXX | XXX XXXX |
| XXXXXXXX XXXXXX | XXX XX, XXXX | $769,000 XXX XXXX |
| XXXXXXXX XXXXXXX | XXX XX, XXXX | XXX XXXX |
| XXXXXXXX XXXXXX | XXX XX, XXXX | $829,900 XXX XXXX |
| XXXXXXXX XXXXXXX | XXX XX, XXXX | XXX XXXX |
| XXXXXXXX XXXXXX | XXX XX, XXXX | $799,900 XXX XXXX |

Campbell Children's School
Elementary: HospitalLydia Trull Public School
Elementary: PublicDr Emily Stowe School
Elementary: PublicSt. Mother Teresa Catholic Elementary School
Elementary: CatholicGood Shepherd Catholic Elementary School
Elementary: CatholicDr G J MacGillivray Public School
Elementary: PublicDCE - Under 21 Collegiate Institute and Vocational School
Secondary: PublicG L Roberts Collegiate and Vocational Institute
Secondary: PublicMonsignor John Pereyma Catholic Secondary School
Secondary: CatholicCourtice Secondary School
Secondary: PublicHoly Trinity Catholic Secondary School
Secondary: CatholicEastdale Collegiate and Vocational Institute
Secondary: Public- 3 bath
- 4 bed
- 3 bath
- 4 bed
- 2000 sqft
14 Dewell Crescent, Clarington, Ontario • L1E 0B7 • Courtice
- 2 bath
- 4 bed
- 1100 sqft





