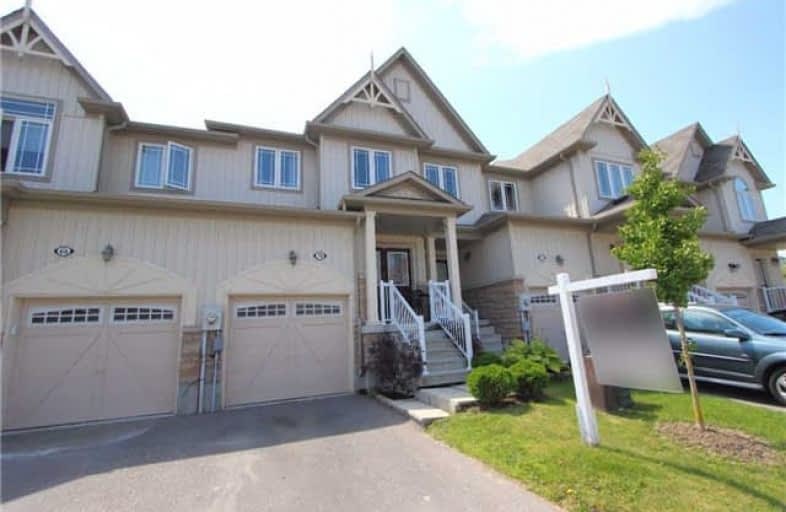Sold on Aug 14, 2017
Note: Property is not currently for sale or for rent.

-
Type: Att/Row/Twnhouse
-
Style: 2-Storey
-
Lot Size: 0 x 0 Feet
-
Age: No Data
-
Taxes: $2,832 per year
-
Days on Site: 25 Days
-
Added: Sep 07, 2019 (3 weeks on market)
-
Updated:
-
Last Checked: 3 months ago
-
MLS®#: E3878283
-
Listed By: Keller williams energy real estate, brokerage
This 3 Bedroom 2 Storey Townhouse (With Common Elements) Is Just Perfect For The Empty Nester Or First Time Home Buyer. Conveniently Located Near Shopping, Bus Routes, Restaurants, Easy Access To Hwy 401 And So Much More. Large Open Concept Main Living Space, Spacious Kitchen W/ Granite Counters & W/O To Fully Fenced Yard. 2nd Lvl W/Good Sized Bedrooms. Lg Mstr W/Ensuite & W/I Closet. Bsmt Is Part Fin W/Rec Room & Storage. Sep Laundry Area In Utility Rm
Extras
Laminate Floors Recently Installed. Mthly Maint Fee ($84.05) Covers Snow & Garbage Removal.
Property Details
Facts for 70 Connell Lane, Clarington
Status
Days on Market: 25
Last Status: Sold
Sold Date: Aug 14, 2017
Closed Date: Aug 23, 2017
Expiry Date: Dec 27, 2017
Sold Price: $400,000
Unavailable Date: Aug 14, 2017
Input Date: Jul 20, 2017
Property
Status: Sale
Property Type: Att/Row/Twnhouse
Style: 2-Storey
Area: Clarington
Community: Bowmanville
Availability Date: Tba
Inside
Bedrooms: 3
Bathrooms: 3
Kitchens: 1
Rooms: 6
Den/Family Room: No
Air Conditioning: Central Air
Fireplace: No
Laundry Level: Lower
Washrooms: 3
Building
Basement: Part Fin
Heat Type: Forced Air
Heat Source: Gas
Exterior: Vinyl Siding
Water Supply: Municipal
Special Designation: Unknown
Parking
Driveway: Private
Garage Spaces: 1
Garage Type: Built-In
Covered Parking Spaces: 1
Total Parking Spaces: 2
Fees
Tax Year: 2016
Tax Legal Description: Dscp 238 Level 1 Unit 41
Taxes: $2,832
Highlights
Feature: Fenced Yard
Feature: Park
Feature: Public Transit
Feature: Rec Centre
Feature: School
Land
Cross Street: Green Rd/Mcbride
Municipality District: Clarington
Fronting On: West
Pool: None
Sewer: Sewers
Additional Media
- Virtual Tour: https://video214.com/play/7gGqvfXeyYIaOwyQJ61Neg/s/dark
Rooms
Room details for 70 Connell Lane, Clarington
| Type | Dimensions | Description |
|---|---|---|
| Living Main | 2.64 x 4.82 | Laminate, Window, Open Concept |
| Kitchen Main | 2.22 x 3.26 | Ceramic Floor, Stainless Steel Appl, Granite Counter |
| Breakfast Main | 2.33 x 2.06 | Ceramic Floor, Open Concept, W/O To Yard |
| Master 2nd | 3.37 x 4.67 | Broadloom, W/I Closet, 4 Pc Ensuite |
| 2nd Br 2nd | 2.52 x 3.26 | Broadloom, Window, Double Closet |
| 3rd Br 2nd | 2.91 x 2.38 | Broadloom, Window, Double Closet |
| Rec Bsmt | 3.08 x 4.48 | Broadloom, Pot Lights, Tile Ceiling |
| Utility Bsmt | 2.78 x 3.44 | Partly Finished, Concrete Floor, Separate Rm |
| XXXXXXXX | XXX XX, XXXX |
XXXX XXX XXXX |
$XXX,XXX |
| XXX XX, XXXX |
XXXXXX XXX XXXX |
$XXX,XXX | |
| XXXXXXXX | XXX XX, XXXX |
XXXXXXX XXX XXXX |
|
| XXX XX, XXXX |
XXXXXX XXX XXXX |
$XXX,XXX | |
| XXXXXXXX | XXX XX, XXXX |
XXXXXXX XXX XXXX |
|
| XXX XX, XXXX |
XXXXXX XXX XXXX |
$XXX,XXX | |
| XXXXXXXX | XXX XX, XXXX |
XXXXXXX XXX XXXX |
|
| XXX XX, XXXX |
XXXXXX XXX XXXX |
$XXX,XXX | |
| XXXXXXXX | XXX XX, XXXX |
XXXXXXX XXX XXXX |
|
| XXX XX, XXXX |
XXXXXX XXX XXXX |
$XXX,XXX |
| XXXXXXXX XXXX | XXX XX, XXXX | $400,000 XXX XXXX |
| XXXXXXXX XXXXXX | XXX XX, XXXX | $399,000 XXX XXXX |
| XXXXXXXX XXXXXXX | XXX XX, XXXX | XXX XXXX |
| XXXXXXXX XXXXXX | XXX XX, XXXX | $439,900 XXX XXXX |
| XXXXXXXX XXXXXXX | XXX XX, XXXX | XXX XXXX |
| XXXXXXXX XXXXXX | XXX XX, XXXX | $459,900 XXX XXXX |
| XXXXXXXX XXXXXXX | XXX XX, XXXX | XXX XXXX |
| XXXXXXXX XXXXXX | XXX XX, XXXX | $474,900 XXX XXXX |
| XXXXXXXX XXXXXXX | XXX XX, XXXX | XXX XXXX |
| XXXXXXXX XXXXXX | XXX XX, XXXX | $499,900 XXX XXXX |

Central Public School
Elementary: PublicWaverley Public School
Elementary: PublicDr Ross Tilley Public School
Elementary: PublicSt. Elizabeth Catholic Elementary School
Elementary: CatholicHoly Family Catholic Elementary School
Elementary: CatholicCharles Bowman Public School
Elementary: PublicCentre for Individual Studies
Secondary: PublicCourtice Secondary School
Secondary: PublicHoly Trinity Catholic Secondary School
Secondary: CatholicClarington Central Secondary School
Secondary: PublicBowmanville High School
Secondary: PublicSt. Stephen Catholic Secondary School
Secondary: Catholic

