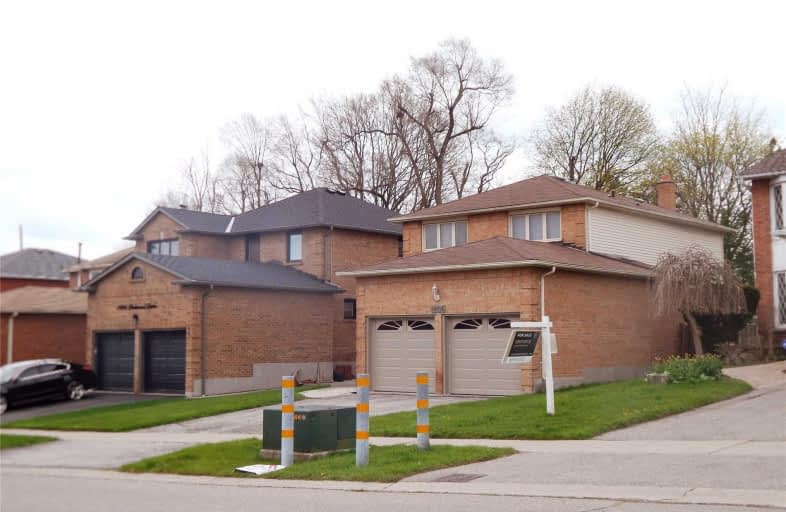
Rosebank Road Public School
Elementary: Public
0.84 km
West Rouge Junior Public School
Elementary: Public
1.64 km
St Monica Catholic School
Elementary: Catholic
0.99 km
Elizabeth B Phin Public School
Elementary: Public
0.69 km
Highbush Public School
Elementary: Public
1.94 km
St Elizabeth Seton Catholic School
Elementary: Catholic
1.84 km
West Hill Collegiate Institute
Secondary: Public
6.18 km
Sir Oliver Mowat Collegiate Institute
Secondary: Public
3.56 km
Pine Ridge Secondary School
Secondary: Public
5.36 km
St John Paul II Catholic Secondary School
Secondary: Catholic
5.94 km
Dunbarton High School
Secondary: Public
1.55 km
St Mary Catholic Secondary School
Secondary: Catholic
2.82 km












