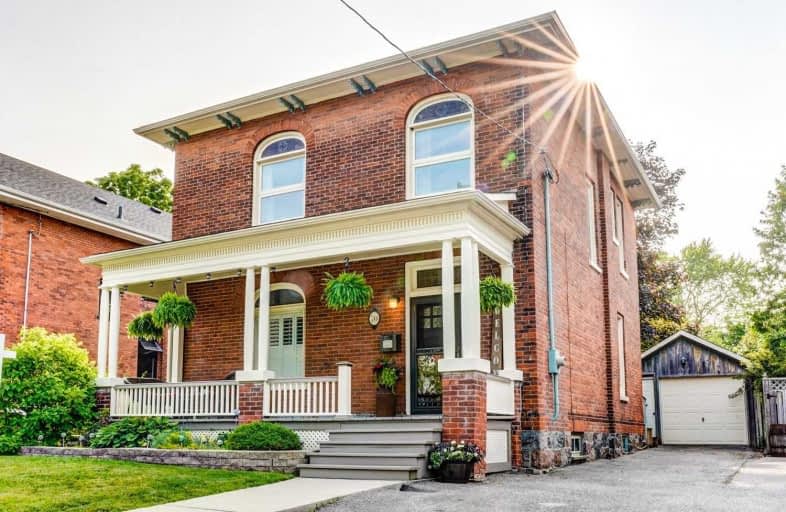
Central Public School
Elementary: Public
0.26 km
Vincent Massey Public School
Elementary: Public
0.67 km
Waverley Public School
Elementary: Public
1.49 km
John M James School
Elementary: Public
1.43 km
St. Elizabeth Catholic Elementary School
Elementary: Catholic
1.64 km
Duke of Cambridge Public School
Elementary: Public
0.55 km
Centre for Individual Studies
Secondary: Public
1.10 km
Clarke High School
Secondary: Public
7.47 km
Holy Trinity Catholic Secondary School
Secondary: Catholic
7.11 km
Clarington Central Secondary School
Secondary: Public
1.86 km
Bowmanville High School
Secondary: Public
0.52 km
St. Stephen Catholic Secondary School
Secondary: Catholic
1.88 km





