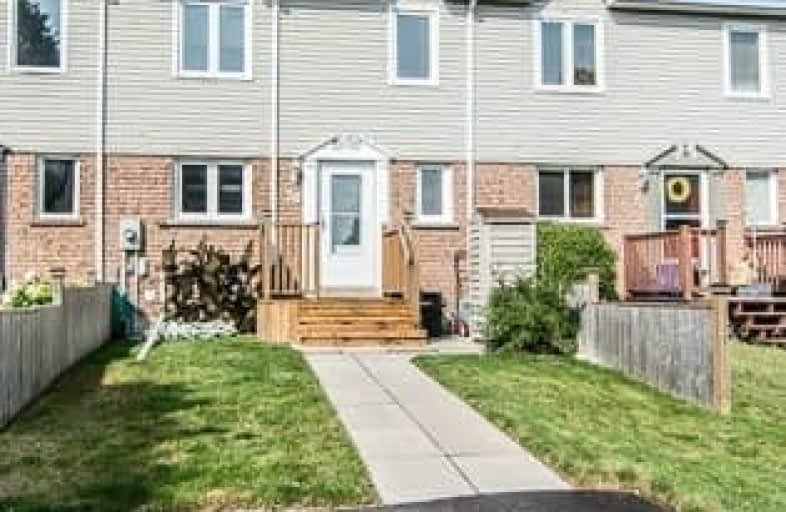Sold on Aug 10, 2018
Note: Property is not currently for sale or for rent.

-
Type: Att/Row/Twnhouse
-
Style: 2-Storey
-
Lot Size: 19.69 x 106.64 Feet
-
Age: 16-30 years
-
Taxes: $2,293 per year
-
Days on Site: 10 Days
-
Added: Sep 07, 2019 (1 week on market)
-
Updated:
-
Last Checked: 3 months ago
-
MLS®#: E4206159
-
Listed By: Sutton group-heritage realty inc., brokerage
Pride Of Ownership Shows Here! This 2 Bed 2 Bath Freehold Town Home Is Perfect For The Starter Or Those Looking To Downsize! Featuring, Spacious Rms, Fenced Yard, Large Rec Room, New Ss Fridge & Stove. Many Upgrades Including: Fresh Paint, Front Dr '18, Carpet '18, A/C '17, R50 Attic Insulation, Front And Rear Deck '15, Plus Updated Furnace, Windows, Driveway Double Wide, Roof & Both Bathrooms. Nothing To Do But Move In! All This Plus No Condo Fees!
Extras
Incl: Fridge, Stove, Microwave, Washer, Dryer, Elf's, Window Coverings, Shed In Rear Yard, Gazebos, Fridge In Basement. Exclude: Freezer In Basement. Hwt Rental $21.70. *Legal Des Cont'd: In The Town Of Newcastle; S/Tnl33Sz3; Clarington.
Property Details
Facts for 70 Elford Drive, Clarington
Status
Days on Market: 10
Last Status: Sold
Sold Date: Aug 10, 2018
Closed Date: Sep 14, 2018
Expiry Date: Oct 31, 2018
Sold Price: $369,000
Unavailable Date: Aug 10, 2018
Input Date: Jul 31, 2018
Property
Status: Sale
Property Type: Att/Row/Twnhouse
Style: 2-Storey
Age: 16-30
Area: Clarington
Community: Bowmanville
Availability Date: 45Days/Tba
Inside
Bedrooms: 2
Bathrooms: 2
Kitchens: 1
Rooms: 4
Den/Family Room: No
Air Conditioning: Central Air
Fireplace: No
Laundry Level: Lower
Washrooms: 2
Utilities
Electricity: Yes
Gas: Yes
Cable: Yes
Telephone: Yes
Building
Basement: Finished
Heat Type: Forced Air
Heat Source: Gas
Exterior: Brick
Exterior: Vinyl Siding
Water Supply: Municipal
Special Designation: Unknown
Parking
Driveway: Pvt Double
Garage Type: None
Covered Parking Spaces: 3
Total Parking Spaces: 3
Fees
Tax Year: 2018
Tax Legal Description: Pcl 31-1 Sec 10M840; Lt 31, Pl 10M840, Pt5, 10R40*
Taxes: $2,293
Highlights
Feature: Fenced Yard
Feature: Golf
Feature: School
Land
Cross Street: Liberty/Freeland
Municipality District: Clarington
Fronting On: West
Pool: None
Sewer: Sewers
Lot Depth: 106.64 Feet
Lot Frontage: 19.69 Feet
Acres: < .50
Waterfront: None
Rooms
Room details for 70 Elford Drive, Clarington
| Type | Dimensions | Description |
|---|---|---|
| Living Ground | 3.05 x 5.80 | W/O To Yard, Laminate |
| Kitchen Ground | 2.90 x 3.40 | Stainless Steel Appl, Eat-In Kitchen |
| Master 2nd | 3.50 x 3.35 | Double Closet |
| 2nd Br 2nd | 3.50 x 3.00 | Double Closet |
| Rec Bsmt | 3.10 x 5.80 |
| XXXXXXXX | XXX XX, XXXX |
XXXX XXX XXXX |
$XXX,XXX |
| XXX XX, XXXX |
XXXXXX XXX XXXX |
$XXX,XXX |
| XXXXXXXX XXXX | XXX XX, XXXX | $369,000 XXX XXXX |
| XXXXXXXX XXXXXX | XXX XX, XXXX | $369,900 XXX XXXX |

Central Public School
Elementary: PublicJohn M James School
Elementary: PublicSt. Elizabeth Catholic Elementary School
Elementary: CatholicHarold Longworth Public School
Elementary: PublicCharles Bowman Public School
Elementary: PublicDuke of Cambridge Public School
Elementary: PublicCentre for Individual Studies
Secondary: PublicClarke High School
Secondary: PublicHoly Trinity Catholic Secondary School
Secondary: CatholicClarington Central Secondary School
Secondary: PublicBowmanville High School
Secondary: PublicSt. Stephen Catholic Secondary School
Secondary: Catholic

