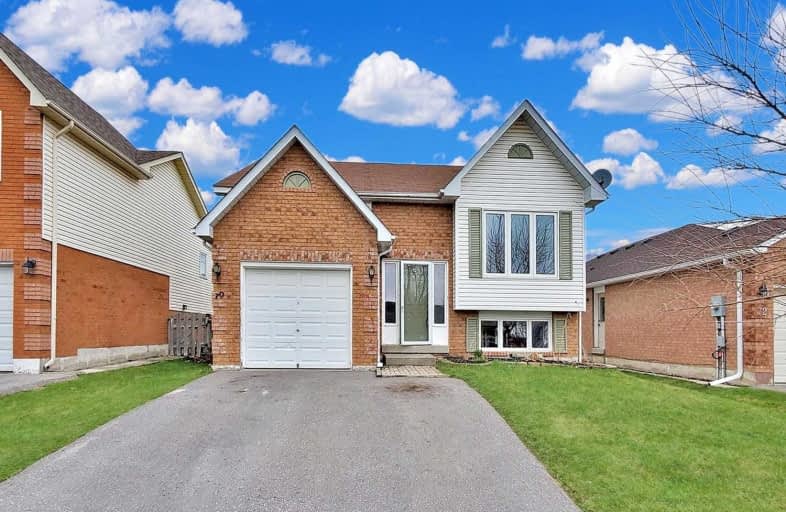Sold on May 25, 2020
Note: Property is not currently for sale or for rent.

-
Type: Detached
-
Style: Bungalow
-
Lot Size: 44.98 x 104.33 Feet
-
Age: 16-30 years
-
Taxes: $3,243 per year
-
Days on Site: 52 Days
-
Added: Apr 03, 2020 (1 month on market)
-
Updated:
-
Last Checked: 3 months ago
-
MLS®#: E4738063
-
Listed By: Re/max metropolis realty, brokerage
Calling All Investors And First Time Home Buyers. This Unique Property Provides Great Supplemental Income With Its Completely Functional And Tenanted Basement Apartment. The Property Is Conveniently Located Approx 10 Min To Hwy 401 And Hwy 407 And Access To Great Schools And Restaurants Within The Community. Surrounded By Golf Courses This Property Is A Must See.
Extras
Existing: Electronic Light Fixtures, All Window Coverings, 2 Fridges, 2 Stoves, 2 Washer & 2 Dryers, Garage Door Opener, & Central Air Conditioning. Hot Water Tank Is A Rental.
Property Details
Facts for 70 Freeland Avenue, Clarington
Status
Days on Market: 52
Last Status: Sold
Sold Date: May 25, 2020
Closed Date: Jun 30, 2020
Expiry Date: Sep 03, 2020
Sold Price: $501,600
Unavailable Date: May 25, 2020
Input Date: Apr 06, 2020
Prior LSC: Sold
Property
Status: Sale
Property Type: Detached
Style: Bungalow
Age: 16-30
Area: Clarington
Community: Bowmanville
Availability Date: Tba
Inside
Bedrooms: 1
Bedrooms Plus: 1
Bathrooms: 2
Kitchens: 1
Kitchens Plus: 1
Rooms: 3
Den/Family Room: No
Air Conditioning: None
Fireplace: No
Washrooms: 2
Utilities
Electricity: Yes
Gas: Yes
Telephone: No
Building
Basement: Finished
Basement 2: Sep Entrance
Heat Type: Forced Air
Heat Source: Gas
Exterior: Brick
UFFI: No
Water Supply: Municipal
Special Designation: Unknown
Parking
Driveway: Private
Garage Spaces: 1
Garage Type: Attached
Covered Parking Spaces: 1
Total Parking Spaces: 2
Fees
Tax Year: 2019
Tax Legal Description: Plan 40M1670 Lot 81
Taxes: $3,243
Land
Cross Street: Liberty St N/Concess
Municipality District: Clarington
Fronting On: North
Parcel Number: 266170175
Pool: None
Sewer: Sewers
Lot Depth: 104.33 Feet
Lot Frontage: 44.98 Feet
Acres: < .50
Waterfront: None
Additional Media
- Virtual Tour: http://www.winsold.com/tour/16918
Rooms
Room details for 70 Freeland Avenue, Clarington
| Type | Dimensions | Description |
|---|---|---|
| Living Main | 3.13 x 5.07 | Laminate, Bay Window |
| Br Main | 2.76 x 4.40 | Laminate, Ceiling Fan |
| Kitchen Main | 5.55 x 2.96 | Stainless Steel Appl, Ceramic Floor |
| Living Bsmt | 3.13 x 5.07 | Laminate |
| Br Bsmt | 5.55 x 2.96 | Laminate, Large Closet |
| Kitchen Bsmt | 2.76 x 4.40 | Ceramic Floor, Breakfast Bar |
| XXXXXXXX | XXX XX, XXXX |
XXXX XXX XXXX |
$XXX,XXX |
| XXX XX, XXXX |
XXXXXX XXX XXXX |
$XXX,XXX | |
| XXXXXXXX | XXX XX, XXXX |
XXXX XXX XXXX |
$XXX,XXX |
| XXX XX, XXXX |
XXXXXX XXX XXXX |
$XXX,XXX |
| XXXXXXXX XXXX | XXX XX, XXXX | $501,600 XXX XXXX |
| XXXXXXXX XXXXXX | XXX XX, XXXX | $525,000 XXX XXXX |
| XXXXXXXX XXXX | XXX XX, XXXX | $385,000 XXX XXXX |
| XXXXXXXX XXXXXX | XXX XX, XXXX | $299,900 XXX XXXX |

Central Public School
Elementary: PublicJohn M James School
Elementary: PublicSt. Elizabeth Catholic Elementary School
Elementary: CatholicHarold Longworth Public School
Elementary: PublicCharles Bowman Public School
Elementary: PublicDuke of Cambridge Public School
Elementary: PublicCentre for Individual Studies
Secondary: PublicClarke High School
Secondary: PublicHoly Trinity Catholic Secondary School
Secondary: CatholicClarington Central Secondary School
Secondary: PublicBowmanville High School
Secondary: PublicSt. Stephen Catholic Secondary School
Secondary: Catholic- 2 bath
- 1 bed
- 700 sqft
64 Fenwick Avenue, Clarington, Ontario • L1C 4S1 • Bowmanville



