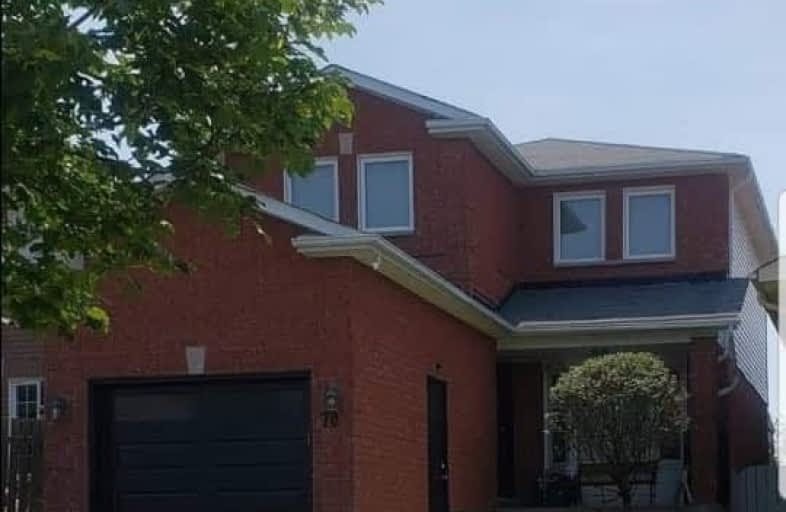
Lydia Trull Public School
Elementary: Public
0.94 km
Dr Emily Stowe School
Elementary: Public
0.59 km
St. Mother Teresa Catholic Elementary School
Elementary: Catholic
0.99 km
Courtice North Public School
Elementary: Public
1.57 km
Good Shepherd Catholic Elementary School
Elementary: Catholic
0.87 km
Dr G J MacGillivray Public School
Elementary: Public
0.87 km
DCE - Under 21 Collegiate Institute and Vocational School
Secondary: Public
6.04 km
G L Roberts Collegiate and Vocational Institute
Secondary: Public
6.35 km
Monsignor John Pereyma Catholic Secondary School
Secondary: Catholic
4.85 km
Courtice Secondary School
Secondary: Public
1.73 km
Holy Trinity Catholic Secondary School
Secondary: Catholic
1.32 km
Eastdale Collegiate and Vocational Institute
Secondary: Public
3.90 km






