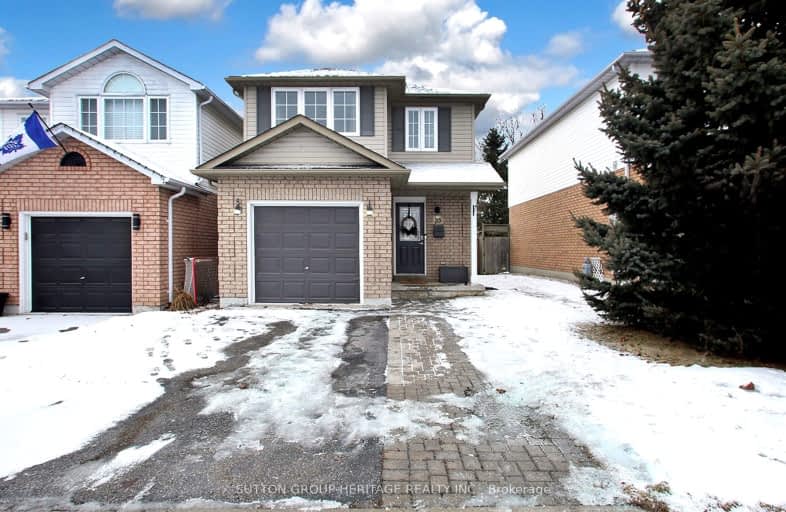Car-Dependent
- Most errands require a car.
31
/100
Somewhat Bikeable
- Most errands require a car.
41
/100

Courtice Intermediate School
Elementary: Public
1.04 km
Monsignor Leo Cleary Catholic Elementary School
Elementary: Catholic
1.36 km
S T Worden Public School
Elementary: Public
1.57 km
Lydia Trull Public School
Elementary: Public
1.85 km
Dr Emily Stowe School
Elementary: Public
1.65 km
Courtice North Public School
Elementary: Public
0.87 km
Monsignor John Pereyma Catholic Secondary School
Secondary: Catholic
5.93 km
Courtice Secondary School
Secondary: Public
1.06 km
Holy Trinity Catholic Secondary School
Secondary: Catholic
2.62 km
Eastdale Collegiate and Vocational Institute
Secondary: Public
3.46 km
O'Neill Collegiate and Vocational Institute
Secondary: Public
6.01 km
Maxwell Heights Secondary School
Secondary: Public
5.49 km
-
Courtice West Park
Clarington ON 1.43km -
Stuart Park
Clarington ON 1.63km -
Downtown Toronto
Clarington ON 3.02km
-
Localcoin Bitcoin ATM - Clarington Convenience
1561 Hwy 2, Courtice ON L1E 2G5 1.36km -
Scotiabank
1500 Hwy 2, Courtice ON L1E 2T5 1.57km -
President's Choice Financial ATM
1428 Hwy 2, Courtice ON L1E 2J5 1.83km














