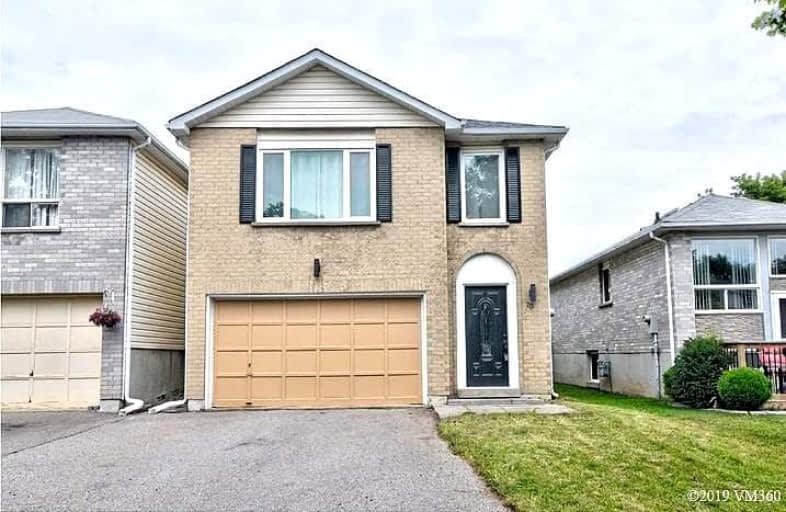
Central Public School
Elementary: Public
0.86 km
Vincent Massey Public School
Elementary: Public
0.51 km
John M James School
Elementary: Public
0.92 km
Harold Longworth Public School
Elementary: Public
1.76 km
St. Joseph Catholic Elementary School
Elementary: Catholic
1.60 km
Duke of Cambridge Public School
Elementary: Public
0.33 km
Centre for Individual Studies
Secondary: Public
1.28 km
Clarke High School
Secondary: Public
6.86 km
Holy Trinity Catholic Secondary School
Secondary: Catholic
7.72 km
Clarington Central Secondary School
Secondary: Public
2.45 km
Bowmanville High School
Secondary: Public
0.21 km
St. Stephen Catholic Secondary School
Secondary: Catholic
2.12 km














