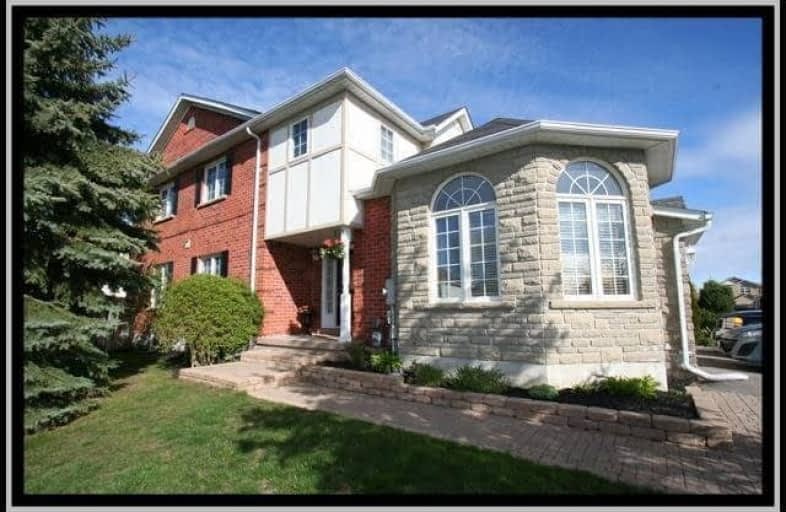Sold on Aug 02, 2017
Note: Property is not currently for sale or for rent.

-
Type: Att/Row/Twnhouse
-
Style: 2-Storey
-
Lot Size: 32.09 x 0 Feet
-
Age: No Data
-
Taxes: $3,377 per year
-
Days on Site: 15 Days
-
Added: Sep 07, 2019 (2 weeks on market)
-
Updated:
-
Last Checked: 3 months ago
-
MLS®#: E3875222
-
Listed By: Royal service real estate inc., brokerage
Gorgeous End And Corner Unit Townhome, Looks & Feels Like A Detached, In Sought After Courtice Neighbourhood Features A Bright Entry To Open Concept Main Floor Plan With Formal Dining Area, Cozy Living Rm W/ Gas F/P & Crisp White Kitchen W/ Breakfast Bar & Eating Area W/ W/O To Fully Fenced Entertainers Rear Yard W/ Massive Deck, Hot Tub & Custom Shed. M/F Family Rm W/ High Ceiling, Hardwood Floor & Arched Transom Windows. 2nd Level W/Spacious Master
Extras
With Upgraded 4Pc Ensuite & W/I Closet & 2 Further Well Sized Bdrms. Fully Finished Lower Level W/Big Open Rec Room & Office Space. Interior Garage Entry, Parking For 4 Cars & More. Amazing Package! Roof & Hi Efficiency Gas Furnace 2014.
Property Details
Facts for 70 Wade Square, Clarington
Status
Days on Market: 15
Last Status: Sold
Sold Date: Aug 02, 2017
Closed Date: Sep 27, 2017
Expiry Date: Oct 18, 2017
Sold Price: $470,000
Unavailable Date: Aug 02, 2017
Input Date: Jul 18, 2017
Property
Status: Sale
Property Type: Att/Row/Twnhouse
Style: 2-Storey
Area: Clarington
Community: Courtice
Availability Date: Immed
Inside
Bedrooms: 3
Bathrooms: 3
Kitchens: 1
Rooms: 7
Den/Family Room: Yes
Air Conditioning: Central Air
Fireplace: Yes
Washrooms: 3
Utilities
Electricity: Yes
Gas: Yes
Cable: Yes
Telephone: Yes
Building
Basement: Finished
Heat Type: Forced Air
Heat Source: Gas
Exterior: Brick
Exterior: Stone
Water Supply: Municipal
Special Designation: Unknown
Parking
Driveway: Private
Garage Spaces: 1
Garage Type: Attached
Covered Parking Spaces: 4
Total Parking Spaces: 5
Fees
Tax Year: 2016
Tax Legal Description: Ptblk30, Pl 40M-1928, Pt18, 40R18615, *See Remarks
Taxes: $3,377
Highlights
Feature: Public Trans
Feature: Rec Centre
Land
Cross Street: Trulls & Yorkville
Municipality District: Clarington
Fronting On: West
Pool: None
Sewer: Sewers
Lot Frontage: 32.09 Feet
Lot Irregularities: Corner Lot Irregular
Rooms
Room details for 70 Wade Square, Clarington
| Type | Dimensions | Description |
|---|---|---|
| Kitchen Main | 2.67 x 5.97 | Breakfast Bar, Breakfast Area, W/O To Deck |
| Dining Main | 3.05 x 3.05 | Laminate, Combined W/Family |
| Living Main | 2.85 x 4.88 | Broadloom, Formal Rm |
| Family Main | 3.05 x 5.03 | Laminate, Gas Fireplace, Open Concept |
| Master 2nd | 4.11 x 5.18 | 4 Pc Ensuite, W/I Closet |
| 2nd Br 2nd | 2.90 x 2.90 | |
| 3rd Br 2nd | 2.93 x 3.20 | |
| Rec Bsmt | 4.57 x 5.49 | Pot Lights |
| XXXXXXXX | XXX XX, XXXX |
XXXX XXX XXXX |
$XXX,XXX |
| XXX XX, XXXX |
XXXXXX XXX XXXX |
$XXX,XXX | |
| XXXXXXXX | XXX XX, XXXX |
XXXX XXX XXXX |
$XXX,XXX |
| XXX XX, XXXX |
XXXXXX XXX XXXX |
$XXX,XXX |
| XXXXXXXX XXXX | XXX XX, XXXX | $470,000 XXX XXXX |
| XXXXXXXX XXXXXX | XXX XX, XXXX | $479,900 XXX XXXX |
| XXXXXXXX XXXX | XXX XX, XXXX | $544,900 XXX XXXX |
| XXXXXXXX XXXXXX | XXX XX, XXXX | $459,900 XXX XXXX |

Courtice Intermediate School
Elementary: PublicLydia Trull Public School
Elementary: PublicDr Emily Stowe School
Elementary: PublicCourtice North Public School
Elementary: PublicGood Shepherd Catholic Elementary School
Elementary: CatholicDr G J MacGillivray Public School
Elementary: PublicG L Roberts Collegiate and Vocational Institute
Secondary: PublicMonsignor John Pereyma Catholic Secondary School
Secondary: CatholicCourtice Secondary School
Secondary: PublicHoly Trinity Catholic Secondary School
Secondary: CatholicClarington Central Secondary School
Secondary: PublicEastdale Collegiate and Vocational Institute
Secondary: Public

