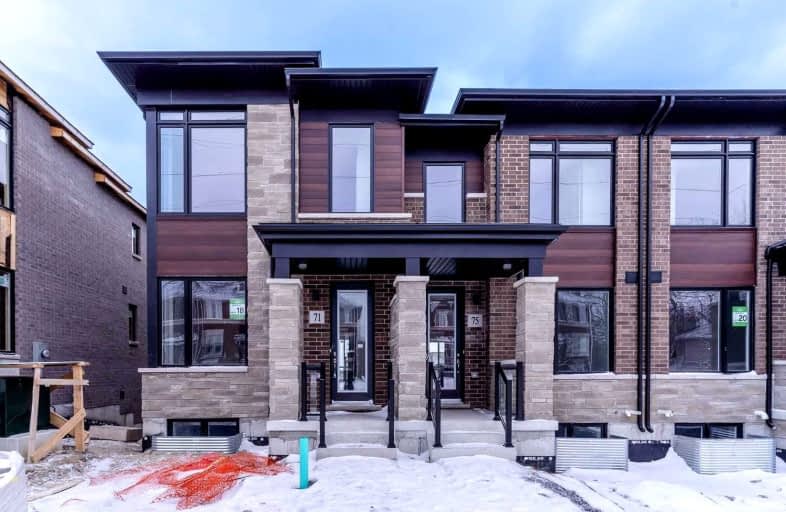Car-Dependent
- Most errands require a car.
48
/100
Bikeable
- Some errands can be accomplished on bike.
51
/100

Central Public School
Elementary: Public
1.66 km
John M James School
Elementary: Public
1.28 km
St. Elizabeth Catholic Elementary School
Elementary: Catholic
0.41 km
Harold Longworth Public School
Elementary: Public
0.54 km
Charles Bowman Public School
Elementary: Public
0.76 km
Duke of Cambridge Public School
Elementary: Public
1.89 km
Centre for Individual Studies
Secondary: Public
0.73 km
Clarke High School
Secondary: Public
7.06 km
Holy Trinity Catholic Secondary School
Secondary: Catholic
7.51 km
Clarington Central Secondary School
Secondary: Public
2.53 km
Bowmanville High School
Secondary: Public
1.77 km
St. Stephen Catholic Secondary School
Secondary: Catholic
0.98 km
-
John M James Park
Guildwood Dr, Bowmanville ON 1.46km -
Rotory Park
Queen and Temperence, Bowmanville ON 2.11km -
Bowmanville Creek Valley
Bowmanville ON 2.21km
-
Bitcoin Depot ATM
100 Mearns, Bowmanville ON L1C 4V7 1.44km -
Scotiabank
68 King St E, Bowmanville ON L1C 3X2 2.01km -
RBC - Bowmanville
55 King St E, Bowmanville ON L1C 1N4 2.02km



