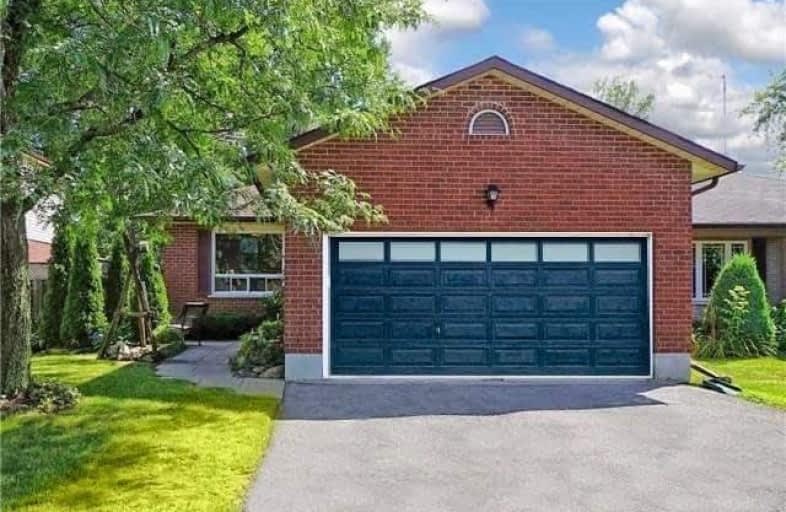
Campbell Children's School
Elementary: Hospital
2.47 km
S T Worden Public School
Elementary: Public
0.43 km
St John XXIII Catholic School
Elementary: Catholic
1.49 km
Dr Emily Stowe School
Elementary: Public
1.66 km
St. Mother Teresa Catholic Elementary School
Elementary: Catholic
2.06 km
Forest View Public School
Elementary: Public
1.24 km
Monsignor John Pereyma Catholic Secondary School
Secondary: Catholic
4.62 km
Courtice Secondary School
Secondary: Public
2.16 km
Holy Trinity Catholic Secondary School
Secondary: Catholic
3.20 km
Eastdale Collegiate and Vocational Institute
Secondary: Public
2.10 km
O'Neill Collegiate and Vocational Institute
Secondary: Public
4.64 km
Maxwell Heights Secondary School
Secondary: Public
4.95 km














