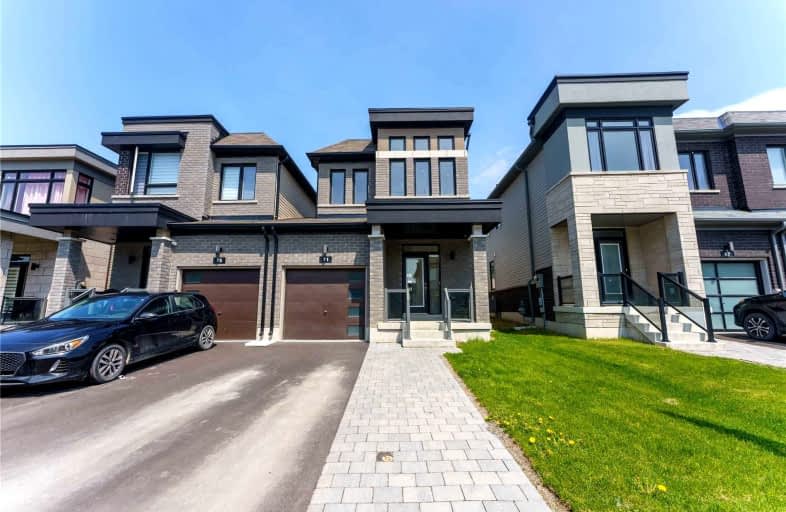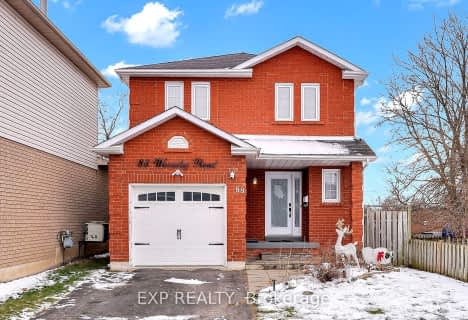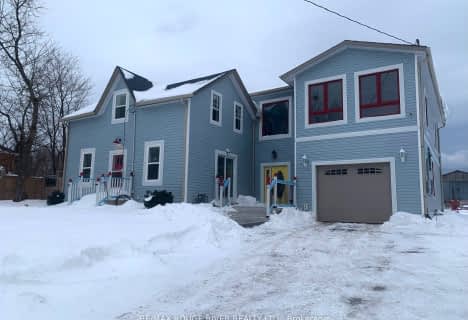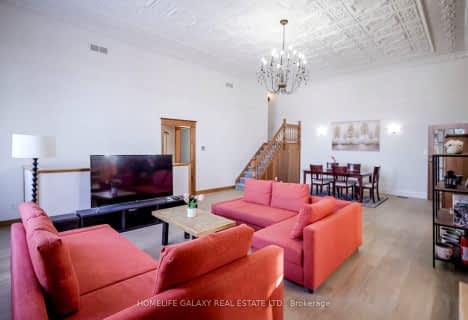
Central Public School
Elementary: Public
3.52 km
Vincent Massey Public School
Elementary: Public
2.71 km
Waverley Public School
Elementary: Public
2.93 km
John M James School
Elementary: Public
3.66 km
St. Joseph Catholic Elementary School
Elementary: Catholic
1.76 km
Duke of Cambridge Public School
Elementary: Public
2.89 km
Centre for Individual Studies
Secondary: Public
4.37 km
Clarke High School
Secondary: Public
7.07 km
Holy Trinity Catholic Secondary School
Secondary: Catholic
9.36 km
Clarington Central Secondary School
Secondary: Public
4.72 km
Bowmanville High School
Secondary: Public
3.00 km
St. Stephen Catholic Secondary School
Secondary: Catholic
5.19 km








