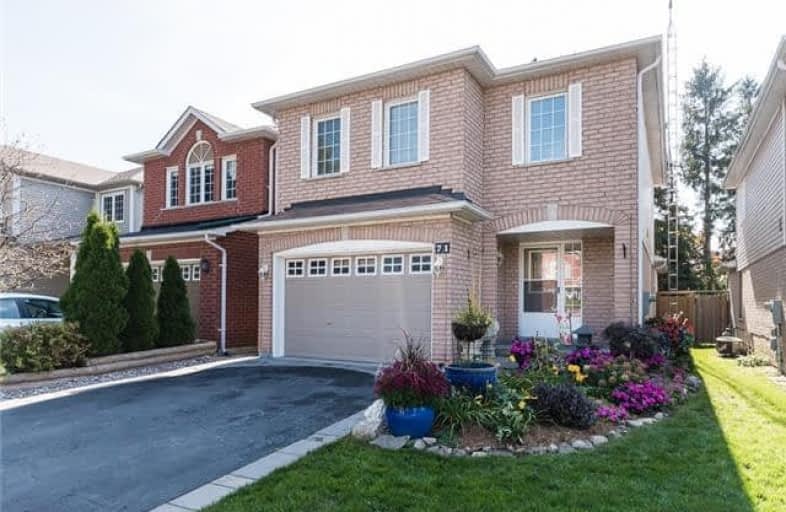
Central Public School
Elementary: Public
1.36 km
Vincent Massey Public School
Elementary: Public
0.84 km
John M James School
Elementary: Public
0.59 km
Harold Longworth Public School
Elementary: Public
1.67 km
St. Joseph Catholic Elementary School
Elementary: Catholic
1.79 km
Duke of Cambridge Public School
Elementary: Public
0.73 km
Centre for Individual Studies
Secondary: Public
1.56 km
Clarke High School
Secondary: Public
6.35 km
Holy Trinity Catholic Secondary School
Secondary: Catholic
8.21 km
Clarington Central Secondary School
Secondary: Public
2.94 km
Bowmanville High School
Secondary: Public
0.66 km
St. Stephen Catholic Secondary School
Secondary: Catholic
2.38 km



