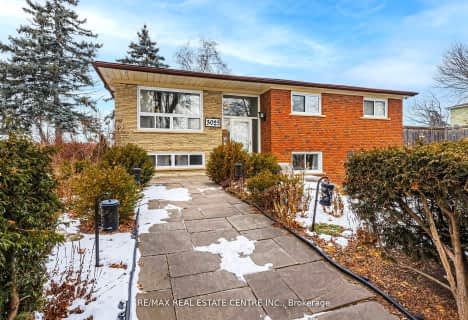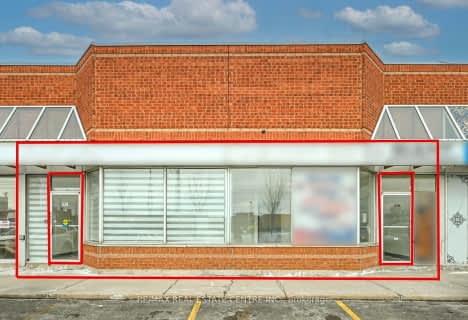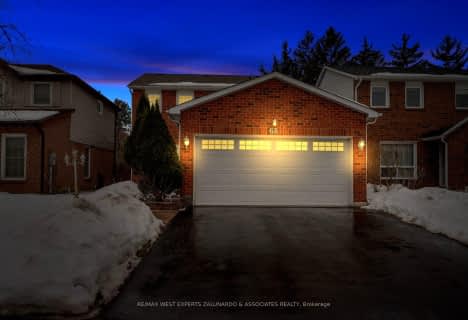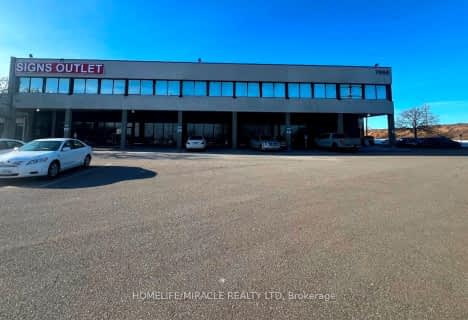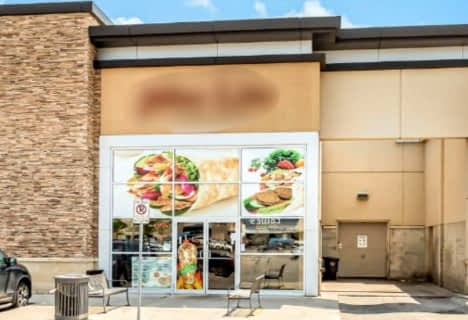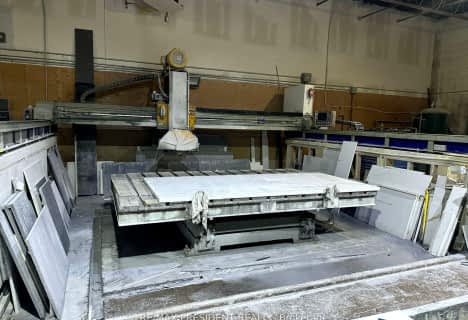
Stornoway Crescent Public School
Elementary: PublicSt Rene Goupil-St Luke Catholic Elementary School
Elementary: CatholicWillowbrook Public School
Elementary: PublicChrist the King Catholic Elementary School
Elementary: CatholicAdrienne Clarkson Public School
Elementary: PublicDoncrest Public School
Elementary: PublicSt. Joseph Morrow Park Catholic Secondary School
Secondary: CatholicThornlea Secondary School
Secondary: PublicA Y Jackson Secondary School
Secondary: PublicBrebeuf College School
Secondary: CatholicThornhill Secondary School
Secondary: PublicSt Robert Catholic High School
Secondary: Catholic- 0 bath
- 0 bed
22-2565 Steeles Avenue East, Brampton, Ontario • L6T 4L6 • Steeles Industrial
- — bath
- — bed
68 Floribunda Crescent, Brampton, Ontario • L6T 4S2 • Bramalea West Industrial
- 0 bath
- 0 bed
101-80 Resolution Drive, Brampton, Ontario • L6W 4V2 • Brampton East Industrial
- 4 bath
- 3 bed
- 1500 sqft
29 Halldorson Trail, Brampton, Ontario • L6W 4L6 • Fletcher's Creek South


