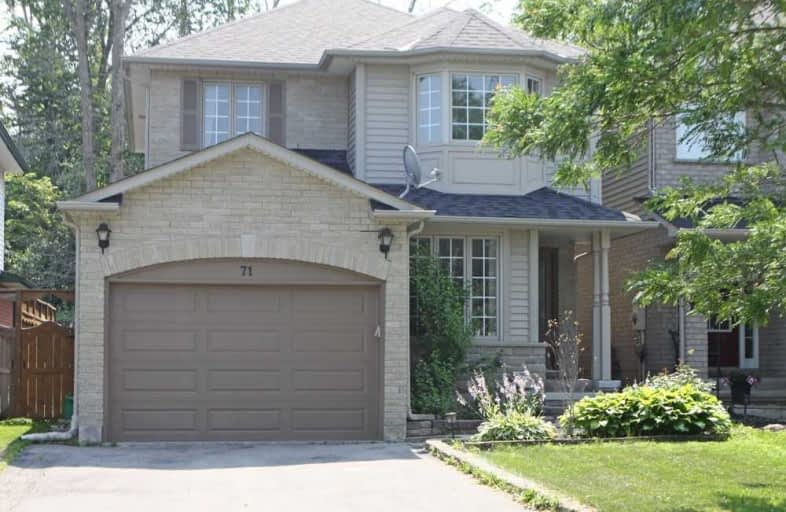Sold on Oct 01, 2019
Note: Property is not currently for sale or for rent.

-
Type: Detached
-
Style: 2-Storey
-
Size: 1500 sqft
-
Lot Size: 32.81 x 126.31 Feet
-
Age: 6-15 years
-
Taxes: $3,723 per year
-
Days on Site: 43 Days
-
Added: Oct 02, 2019 (1 month on market)
-
Updated:
-
Last Checked: 3 months ago
-
MLS®#: E4551763
-
Listed By: Right at home realty inc., brokerage
This Courtice Open Concept Beautiful 3+1 Bed Jeffrey Home Is A Walk To Public, Separate & High Schools.Fenced Backyard With A Two-Tiered 20'X13'Deck Backing Onto Woods. Professionally Finished Basemt W/4th Bedrm & Bath & Sauna. Updated Kitchen W/Corian Countertops.Blk Porcelain Sink,Glass&Granite Backsplash Lge Pantry & W/O To Deck,Ensuite Includes Whirlpool Bath.Direct Access To Garage.Home Is Smart Wired & Has Rounded Edges. New Vanity-Main Bath.
Extras
Fridge,Stove,Microwave,Dishwasher,Washer,Dryer,Sauna,Gdo&Remote, All Window Coverings,C/Vac.C/Air All Elf.Roof Is 2 Yrs Old W/30 Year Shingles.Nafco Flooring.Hwt Rental-$16.00 Monthly Approx.Garage Insulated W/New Insulated Garage Door
Property Details
Facts for 71 Fieldcrest Avenue, Clarington
Status
Days on Market: 43
Last Status: Sold
Sold Date: Oct 01, 2019
Closed Date: Oct 23, 2019
Expiry Date: Oct 31, 2019
Sold Price: $560,000
Unavailable Date: Oct 01, 2019
Input Date: Aug 20, 2019
Prior LSC: Sold
Property
Status: Sale
Property Type: Detached
Style: 2-Storey
Size (sq ft): 1500
Age: 6-15
Area: Clarington
Community: Courtice
Availability Date: Tba
Inside
Bedrooms: 3
Bedrooms Plus: 1
Bathrooms: 4
Kitchens: 1
Rooms: 6
Den/Family Room: No
Air Conditioning: Central Air
Fireplace: No
Laundry Level: Lower
Central Vacuum: Y
Washrooms: 4
Utilities
Electricity: Yes
Gas: Yes
Cable: Yes
Telephone: Yes
Building
Basement: Finished
Heat Type: Forced Air
Heat Source: Gas
Exterior: Brick
Exterior: Vinyl Siding
Elevator: N
UFFI: No
Energy Certificate: N
Green Verification Status: N
Water Supply: Municipal
Special Designation: Unknown
Retirement: N
Parking
Driveway: Pvt Double
Garage Spaces: 2
Garage Type: Attached
Covered Parking Spaces: 4
Total Parking Spaces: 5.5
Fees
Tax Year: 2018
Tax Legal Description: Plan 40M2000Prt9 Nowrpt40R20164 Prt 6,7
Taxes: $3,723
Highlights
Feature: Fenced Yard
Feature: Level
Feature: Park
Feature: School
Feature: Wooded/Treed
Land
Cross Street: Trulls/Avondale
Municipality District: Clarington
Fronting On: East
Pool: None
Sewer: Sewers
Lot Depth: 126.31 Feet
Lot Frontage: 32.81 Feet
Lot Irregularities: Irregular
Acres: < .50
Waterfront: None
Additional Media
- Virtual Tour: https://video214.com/play/EtkBPKF1R1EeolkFP0QR3A/s/dark
Rooms
Room details for 71 Fieldcrest Avenue, Clarington
| Type | Dimensions | Description |
|---|---|---|
| Kitchen Main | 5.77 x 3.02 | Open Concept, W/O To Deck, Combined W/Great Rm |
| Great Rm Main | 4.70 x 3.66 | Open Concept, Large Window, Laminate |
| Dining Main | 3.33 x 2.41 | Separate Rm, Large Window, Laminate |
| Master Upper | 3.56 x 3.80 | W/I Closet, 4 Pc Ensuite, Broadloom |
| 2nd Br Upper | 2.98 x 3.61 | Closet, Bow Window, Broadloom |
| 3rd Br Upper | 3.33 x 3.18 | Closet, Broadloom |
| Bathroom Upper | 1.88 x 1.67 | Whirlpool, 4 Pc Ensuite |
| Foyer Main | 1.93 x 3.02 | Laminate |
| Rec Lower | 3.66 x 4.80 | Broadloom |
| 4th Br Lower | 2.85 x 3.25 | Closet, Broadloom |
| XXXXXXXX | XXX XX, XXXX |
XXXX XXX XXXX |
$XXX,XXX |
| XXX XX, XXXX |
XXXXXX XXX XXXX |
$XXX,XXX | |
| XXXXXXXX | XXX XX, XXXX |
XXXXXXX XXX XXXX |
|
| XXX XX, XXXX |
XXXXXX XXX XXXX |
$XXX,XXX |
| XXXXXXXX XXXX | XXX XX, XXXX | $560,000 XXX XXXX |
| XXXXXXXX XXXXXX | XXX XX, XXXX | $579,900 XXX XXXX |
| XXXXXXXX XXXXXXX | XXX XX, XXXX | XXX XXXX |
| XXXXXXXX XXXXXX | XXX XX, XXXX | $619,900 XXX XXXX |

Courtice Intermediate School
Elementary: PublicLydia Trull Public School
Elementary: PublicDr Emily Stowe School
Elementary: PublicCourtice North Public School
Elementary: PublicGood Shepherd Catholic Elementary School
Elementary: CatholicDr G J MacGillivray Public School
Elementary: PublicG L Roberts Collegiate and Vocational Institute
Secondary: PublicMonsignor John Pereyma Catholic Secondary School
Secondary: CatholicCourtice Secondary School
Secondary: PublicHoly Trinity Catholic Secondary School
Secondary: CatholicClarington Central Secondary School
Secondary: PublicEastdale Collegiate and Vocational Institute
Secondary: Public- 1 bath
- 3 bed
- 1100 sqft
- 2 bath
- 3 bed




