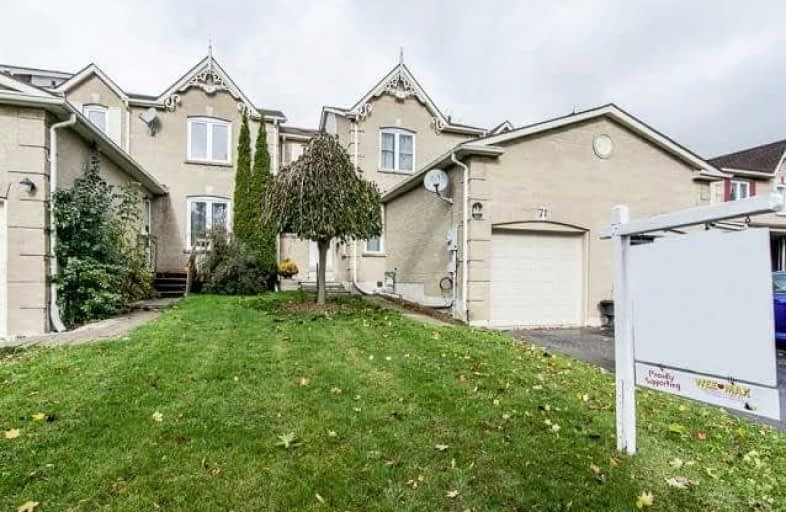Sold on Feb 23, 2019
Note: Property is not currently for sale or for rent.

-
Type: Att/Row/Twnhouse
-
Style: 2-Storey
-
Size: 1100 sqft
-
Lot Size: 32 x 100 Feet
-
Age: No Data
-
Taxes: $3,002 per year
-
Days on Site: 40 Days
-
Added: Jan 14, 2019 (1 month on market)
-
Updated:
-
Last Checked: 3 months ago
-
MLS®#: E4336551
-
Listed By: Re/max jazz inc., brokerage
Recently Reno'd 1272 Sq Ft Above Grade Freehold Town! 3+1 Beds, 2 Full, 2- 1/2 Baths! Beautiful Finishes & A Finished Basement Completed With Permits With Large 4 Pc Bath, Rec Room & Bedroom With Egress Window, All In Family Friendly Courtice! This Spacious Home Is Like New - No Carpeting Thru-Out, New Stair Treads & Railing, Granite Counters, Centre Island & Modern Backsplash! Updated Bathrooms!
Extras
Garage Access To House, 3+1 Good Sized Bedrooms! Patio Doors & Dr Window (2018), Hardwood, Kitchen W/ Granite Island & B/S! Furn & A/C (2012). Series 800 Doors, Gas Bbq Hook-Up, Hardwired Internet, B/I Sound In Bsmt. Must Be Seen!!
Property Details
Facts for 71 Hillhurst Crescent, Clarington
Status
Days on Market: 40
Last Status: Sold
Sold Date: Feb 23, 2019
Closed Date: May 16, 2019
Expiry Date: Mar 17, 2019
Sold Price: $468,000
Unavailable Date: Feb 23, 2019
Input Date: Jan 14, 2019
Property
Status: Sale
Property Type: Att/Row/Twnhouse
Style: 2-Storey
Size (sq ft): 1100
Area: Clarington
Community: Courtice
Availability Date: Tba
Inside
Bedrooms: 3
Bedrooms Plus: 1
Bathrooms: 4
Kitchens: 1
Rooms: 6
Den/Family Room: No
Air Conditioning: Central Air
Fireplace: Yes
Laundry Level: Lower
Washrooms: 4
Utilities
Electricity: Yes
Gas: Yes
Building
Basement: Finished
Basement 2: Full
Heat Type: Forced Air
Heat Source: Gas
Exterior: Alum Siding
Exterior: Brick
Water Supply: Municipal
Special Designation: Unknown
Parking
Driveway: Private
Garage Spaces: 1
Garage Type: Attached
Covered Parking Spaces: 2
Fees
Tax Year: 2018
Tax Legal Description: Pcl 48-1 Sec 10M820; Lt 48 Pl 10M820; T/W Pt Lt**
Taxes: $3,002
Highlights
Feature: Fenced Yard
Feature: Golf
Feature: Park
Feature: Public Transit
Feature: School
Land
Cross Street: Trulls & Sandringham
Municipality District: Clarington
Fronting On: North
Pool: None
Sewer: Sewers
Lot Depth: 100 Feet
Lot Frontage: 32 Feet
Additional Media
- Virtual Tour: https://video214.com/play/rX9x9eaqpA5IqX2RawHwzQ/s/dark
Rooms
Room details for 71 Hillhurst Crescent, Clarington
| Type | Dimensions | Description |
|---|---|---|
| Living Main | 3.70 x 4.20 | Laminate |
| Kitchen Main | 3.40 x 3.75 | Vinyl Floor, Granite Counter, B/I Dishwasher |
| Dining Main | 3.10 x 3.10 | Laminate |
| Master Upper | 3.00 x 4.20 | Hardwood Floor, 2 Pc Ensuite |
| 2nd Br Upper | 3.20 x 3.20 | Hardwood Floor, Closet |
| 3rd Br Upper | 2.65 x 3.20 | Hardwood Floor, Closet |
| Rec Upper | 3.92 x 3.20 | Vinyl Floor |
| 4th Br Lower | 2.84 x 3.00 | Broadloom, Closet, Large Window |
| Laundry Lower | - |
| XXXXXXXX | XXX XX, XXXX |
XXXX XXX XXXX |
$XXX,XXX |
| XXX XX, XXXX |
XXXXXX XXX XXXX |
$XXX,XXX | |
| XXXXXXXX | XXX XX, XXXX |
XXXXXXX XXX XXXX |
|
| XXX XX, XXXX |
XXXXXX XXX XXXX |
$XXX,XXX | |
| XXXXXXXX | XXX XX, XXXX |
XXXXXXX XXX XXXX |
|
| XXX XX, XXXX |
XXXXXX XXX XXXX |
$XXX,XXX |
| XXXXXXXX XXXX | XXX XX, XXXX | $468,000 XXX XXXX |
| XXXXXXXX XXXXXX | XXX XX, XXXX | $479,900 XXX XXXX |
| XXXXXXXX XXXXXXX | XXX XX, XXXX | XXX XXXX |
| XXXXXXXX XXXXXX | XXX XX, XXXX | $479,900 XXX XXXX |
| XXXXXXXX XXXXXXX | XXX XX, XXXX | XXX XXXX |
| XXXXXXXX XXXXXX | XXX XX, XXXX | $529,900 XXX XXXX |

Courtice Intermediate School
Elementary: PublicLydia Trull Public School
Elementary: PublicDr Emily Stowe School
Elementary: PublicCourtice North Public School
Elementary: PublicGood Shepherd Catholic Elementary School
Elementary: CatholicDr G J MacGillivray Public School
Elementary: PublicG L Roberts Collegiate and Vocational Institute
Secondary: PublicMonsignor John Pereyma Catholic Secondary School
Secondary: CatholicCourtice Secondary School
Secondary: PublicHoly Trinity Catholic Secondary School
Secondary: CatholicEastdale Collegiate and Vocational Institute
Secondary: PublicMaxwell Heights Secondary School
Secondary: Public

