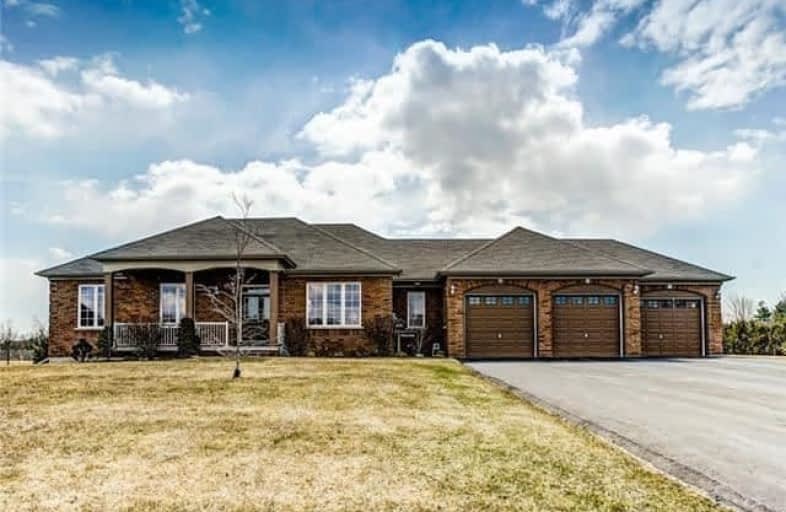Sold on Jun 16, 2018
Note: Property is not currently for sale or for rent.

-
Type: Detached
-
Style: Bungalow
-
Lot Size: 149.08 x 0 Feet
-
Age: No Data
-
Taxes: $5,836 per year
-
Days on Site: 19 Days
-
Added: Sep 07, 2019 (2 weeks on market)
-
Updated:
-
Last Checked: 3 months ago
-
MLS®#: E4142145
-
Listed By: Keller williams energy real estate, brokerage
Absolutely Gorgeous 3+2 Bed, 3 Bath Bungalow Situated On An Over 3/4 Acre Lot In The Prestigious Newtonville Estates! This All Brick Veltri Built Home Was Just Built In 2010 And Boasts Over 3700 Sq. Ft. Of Finished Living Space! Fantastic Open Concept Layout Features Great Room W. Vaulted Ceiling & Gas Fireplace, Formal Dining Room W. Hardwood, Large Eat-In Kitchen W. Quartz, Spacious Master W. W/I Closet, 4 Pc Ensuite & Finished Basement W. Huge Rec Area!
Extras
See Virtual Tour! Massive Backyard W. Large Deck, Gazebo & Hotub!Huge Triple Garage W. Drive Through! Fantastic Location Mins. From 401 Access, Less Than Hour From Toronto! All Appliances, Elf's, Window Coverings, Hot Tub & Gazebo Included
Property Details
Facts for 71 Jones Avenue, Clarington
Status
Days on Market: 19
Last Status: Sold
Sold Date: Jun 16, 2018
Closed Date: Apr 11, 2019
Expiry Date: Aug 28, 2018
Sold Price: $891,000
Unavailable Date: Jun 16, 2018
Input Date: May 28, 2018
Prior LSC: Sold
Property
Status: Sale
Property Type: Detached
Style: Bungalow
Area: Clarington
Community: Rural Clarington
Availability Date: Flex
Inside
Bedrooms: 3
Bedrooms Plus: 2
Bathrooms: 3
Kitchens: 1
Rooms: 9
Den/Family Room: Yes
Air Conditioning: Central Air
Fireplace: Yes
Laundry Level: Main
Washrooms: 3
Utilities
Electricity: Yes
Gas: Yes
Cable: Yes
Telephone: Yes
Building
Basement: Finished
Basement 2: Full
Heat Type: Forced Air
Heat Source: Gas
Exterior: Brick
Water Supply: Municipal
Special Designation: Unknown
Other Structures: Garden Shed
Parking
Driveway: Private
Garage Spaces: 3
Garage Type: Attached
Covered Parking Spaces: 12
Total Parking Spaces: 15
Fees
Tax Year: 2017
Tax Legal Description: Lot 20, Plan 40M2357, Municipality Of Clarington
Taxes: $5,836
Highlights
Feature: Grnbelt/Cons
Feature: Park
Feature: Place Of Worship
Feature: School
Feature: Wooded/Treed
Land
Cross Street: Highway 2/ Paynes Cr
Municipality District: Clarington
Fronting On: South
Pool: None
Sewer: Septic
Lot Frontage: 149.08 Feet
Lot Irregularities: Irregular
Additional Media
- Virtual Tour: http://caliramedia.com/71-jones-ave/
Rooms
Room details for 71 Jones Avenue, Clarington
| Type | Dimensions | Description |
|---|---|---|
| Kitchen Main | 5.46 x 4.75 | Quartz Counter, Eat-In Kitchen, W/O To Deck |
| Dining Main | 3.32 x 4.05 | Hardwood Floor, Large Window, O/Looks Frontyard |
| Great Rm Main | 4.27 x 4.82 | Vaulted Ceiling, Gas Fireplace, Hardwood Floor |
| Master Main | 3.75 x 4.60 | 4 Pc Ensuite, W/I Closet, Large Window |
| 2nd Br Main | 2.71 x 3.38 | Broadloom, Large Closet, Large Window |
| 3rd Br Main | 2.50 x 3.65 | Large Closet, Broadloom, Large Window |
| Rec Lower | 8.99 x 12.34 | Laminate, Finished, 3 Pc Bath |
| 4th Br Lower | 3.87 x 2.90 | Broadloom, Closet, Window |
| 5th Br Lower | 2.62 x 3.35 | Broadloom, Closet, Window |
| XXXXXXXX | XXX XX, XXXX |
XXXX XXX XXXX |
$XXX,XXX |
| XXX XX, XXXX |
XXXXXX XXX XXXX |
$XXX,XXX | |
| XXXXXXXX | XXX XX, XXXX |
XXXXXXX XXX XXXX |
|
| XXX XX, XXXX |
XXXXXX XXX XXXX |
$XXX,XXX |
| XXXXXXXX XXXX | XXX XX, XXXX | $891,000 XXX XXXX |
| XXXXXXXX XXXXXX | XXX XX, XXXX | $899,900 XXX XXXX |
| XXXXXXXX XXXXXXX | XXX XX, XXXX | XXX XXXX |
| XXXXXXXX XXXXXX | XXX XX, XXXX | $929,900 XXX XXXX |

North Hope Central Public School
Elementary: PublicKirby Centennial Public School
Elementary: PublicOrono Public School
Elementary: PublicThe Pines Senior Public School
Elementary: PublicSt. Francis of Assisi Catholic Elementary School
Elementary: CatholicNewcastle Public School
Elementary: PublicCentre for Individual Studies
Secondary: PublicClarke High School
Secondary: PublicPort Hope High School
Secondary: PublicClarington Central Secondary School
Secondary: PublicBowmanville High School
Secondary: PublicSt. Stephen Catholic Secondary School
Secondary: Catholic

