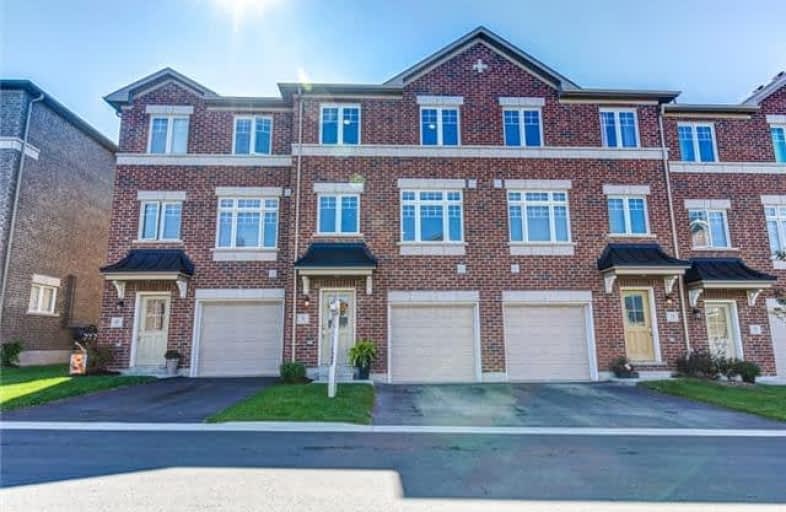Sold on Oct 05, 2017
Note: Property is not currently for sale or for rent.

-
Type: Att/Row/Twnhouse
-
Style: 3-Storey
-
Size: 1500 sqft
-
Lot Size: 18 x 78.79 Feet
-
Age: 0-5 years
-
Taxes: $3,075 per year
-
Days on Site: 3 Days
-
Added: Sep 07, 2019 (3 days on market)
-
Updated:
-
Last Checked: 3 months ago
-
MLS®#: E3943556
-
Listed By: Re/max first realty ltd., brokerage
Just Move In & Enjoy! This Immaculate, Almost New Townhome, Is Located In A Highly Sought After North Bowmanville Neighbourhood & Spares No Expense! Featuring A Sun Filled Eat In Kitchen W/Backsplash, Pot Lights, Breakfast Bar & Pantry, Spacious Great Rm W/Large Windows For Loads Of Natural Sunlight, Bright Master W/3Pc En-Suite W/Glass Shower, W/I Closet & Computer Nook, Fin Basement W/Above Grade Windows & W/O To Yard. Your Search Ends Here!
Extras
Over 1900Sqft, Freshly Painted, S/S Fridge, Stove, Dishwasher & Microwave, Washer/Dryer, Pot Drawers, Direct Grg Access, Gdo & Remote. Freehold Townhome W/$52.77 Monthly Fee For Common Area Maintenance & Snow/Garbage Removal.
Property Details
Facts for 71 Markham Trail, Clarington
Status
Days on Market: 3
Last Status: Sold
Sold Date: Oct 05, 2017
Closed Date: Nov 28, 2017
Expiry Date: Jan 12, 2018
Sold Price: $475,000
Unavailable Date: Oct 05, 2017
Input Date: Oct 02, 2017
Property
Status: Sale
Property Type: Att/Row/Twnhouse
Style: 3-Storey
Size (sq ft): 1500
Age: 0-5
Area: Clarington
Community: Bowmanville
Availability Date: 60-90 Days Tba
Inside
Bedrooms: 3
Bathrooms: 3
Kitchens: 1
Rooms: 6
Den/Family Room: No
Air Conditioning: Central Air
Fireplace: No
Washrooms: 3
Building
Basement: Fin W/O
Heat Type: Forced Air
Heat Source: Gas
Exterior: Brick
Water Supply: Municipal
Special Designation: Unknown
Parking
Driveway: Mutual
Garage Spaces: 1
Garage Type: Attached
Covered Parking Spaces: 1
Total Parking Spaces: 2
Fees
Tax Year: 2017
Tax Legal Description: Pt Blk 2, Plan 40M2526, Part 70, Plan 40R29082*
Taxes: $3,075
Highlights
Feature: Golf
Feature: Park
Feature: Public Transit
Feature: School
Land
Cross Street: Longworth / Scugog
Municipality District: Clarington
Fronting On: South
Pool: None
Sewer: Sewers
Lot Depth: 78.79 Feet
Lot Frontage: 18 Feet
Additional Media
- Virtual Tour: http://caliramedia.com/71-markham-trail/
Rooms
Room details for 71 Markham Trail, Clarington
| Type | Dimensions | Description |
|---|---|---|
| Kitchen Main | 8.90 x 10.60 | W/O To Deck, Pot Lights, Backsplash |
| Great Rm Main | 4.80 x 5.30 | Pot Lights |
| Master Upper | 3.60 x 4.32 | 3 Pc Ensuite, W/I Closet, Broadloom |
| 2nd Br Upper | 2.50 x 3.35 | Closet, Broadloom |
| 3rd Br Upper | 2.65 x 3.10 | Closet, Broadloom |
| Rec Lower | 4.60 x 5.30 | W/O To Yard, Above Grade Window |
| XXXXXXXX | XXX XX, XXXX |
XXXX XXX XXXX |
$XXX,XXX |
| XXX XX, XXXX |
XXXXXX XXX XXXX |
$XXX,XXX | |
| XXXXXXXX | XXX XX, XXXX |
XXXXXXX XXX XXXX |
|
| XXX XX, XXXX |
XXXXXX XXX XXXX |
$XXX,XXX |
| XXXXXXXX XXXX | XXX XX, XXXX | $475,000 XXX XXXX |
| XXXXXXXX XXXXXX | XXX XX, XXXX | $479,000 XXX XXXX |
| XXXXXXXX XXXXXXX | XXX XX, XXXX | XXX XXXX |
| XXXXXXXX XXXXXX | XXX XX, XXXX | $489,000 XXX XXXX |

Central Public School
Elementary: PublicVincent Massey Public School
Elementary: PublicSt. Elizabeth Catholic Elementary School
Elementary: CatholicHarold Longworth Public School
Elementary: PublicCharles Bowman Public School
Elementary: PublicDuke of Cambridge Public School
Elementary: PublicCentre for Individual Studies
Secondary: PublicCourtice Secondary School
Secondary: PublicHoly Trinity Catholic Secondary School
Secondary: CatholicClarington Central Secondary School
Secondary: PublicBowmanville High School
Secondary: PublicSt. Stephen Catholic Secondary School
Secondary: Catholic

