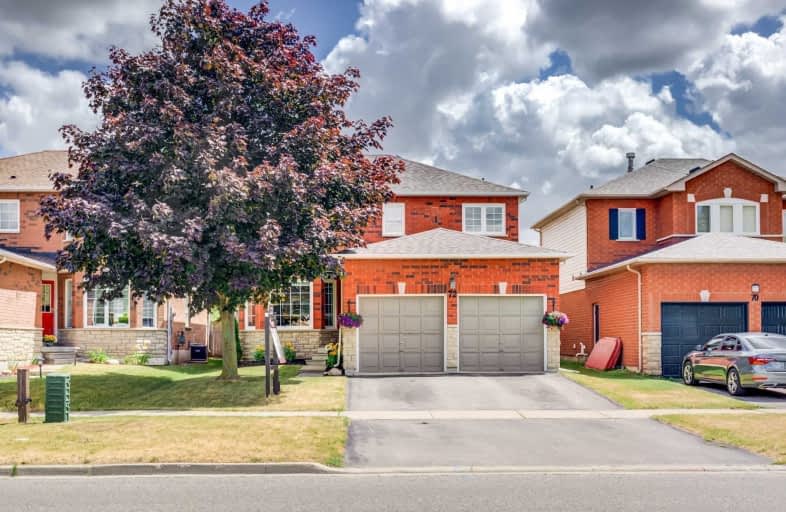
Central Public School
Elementary: Public
2.16 km
Waverley Public School
Elementary: Public
1.92 km
Dr Ross Tilley Public School
Elementary: Public
1.46 km
St. Elizabeth Catholic Elementary School
Elementary: Catholic
2.95 km
Holy Family Catholic Elementary School
Elementary: Catholic
0.82 km
Charles Bowman Public School
Elementary: Public
2.97 km
Centre for Individual Studies
Secondary: Public
2.59 km
Courtice Secondary School
Secondary: Public
5.52 km
Holy Trinity Catholic Secondary School
Secondary: Catholic
4.75 km
Clarington Central Secondary School
Secondary: Public
0.76 km
Bowmanville High School
Secondary: Public
2.90 km
St. Stephen Catholic Secondary School
Secondary: Catholic
2.62 km





